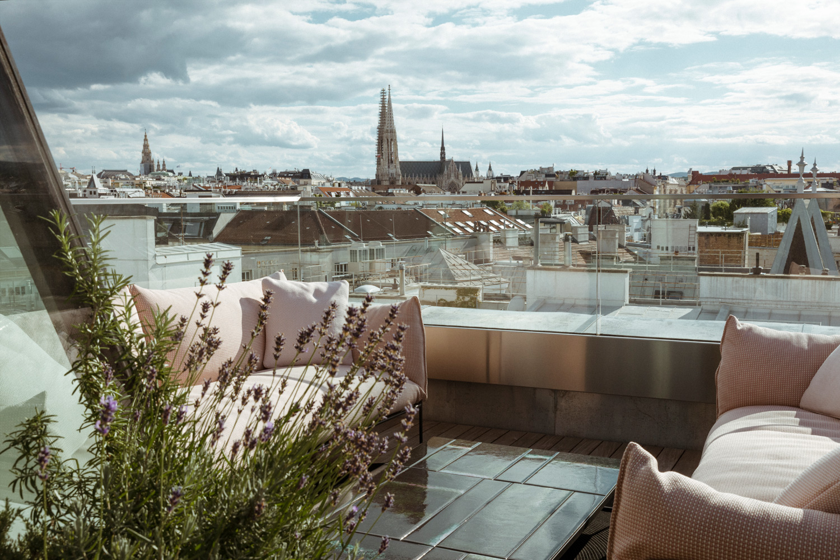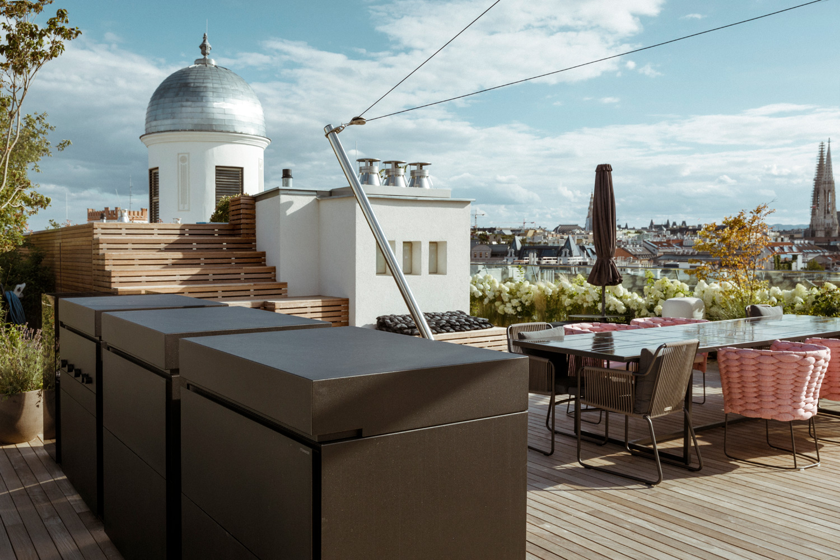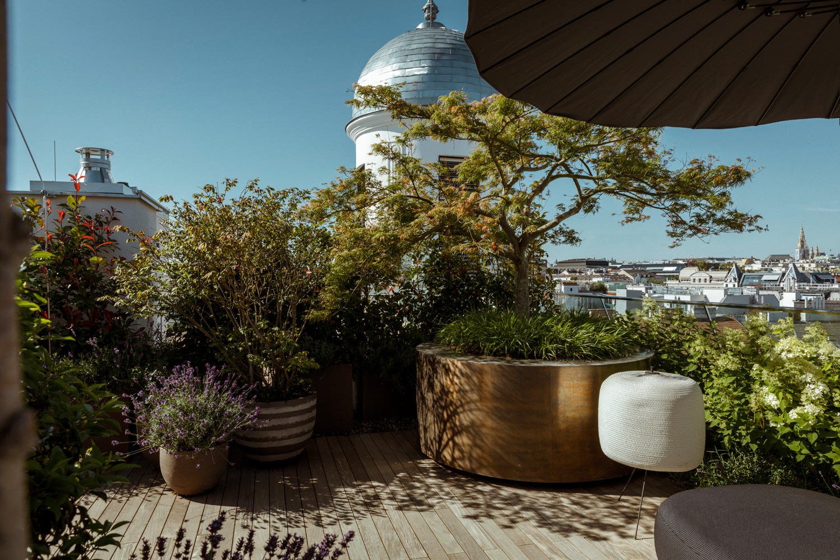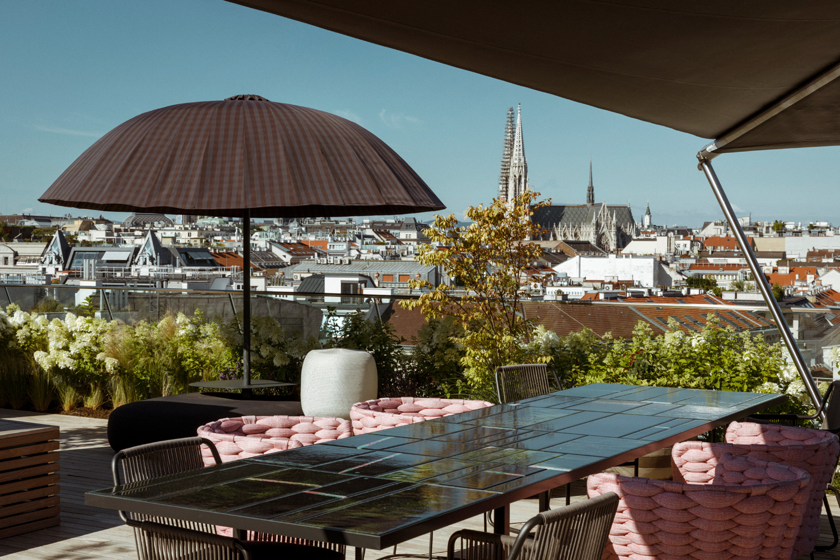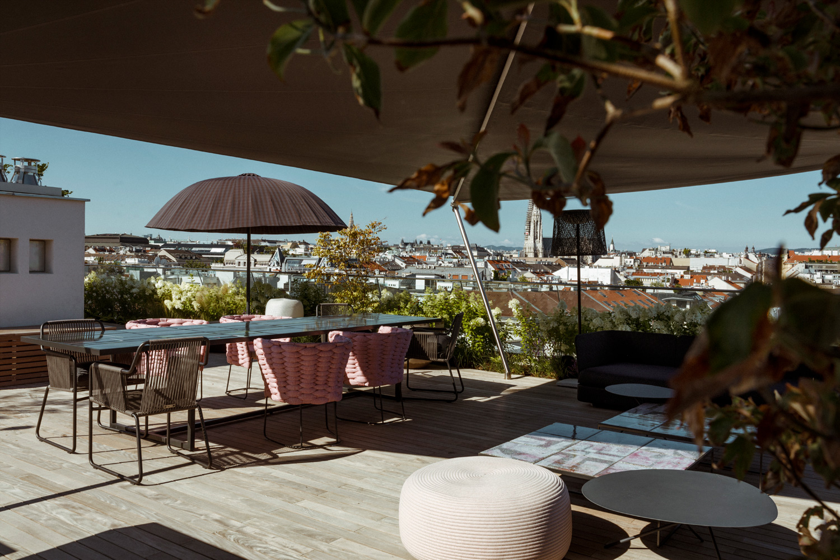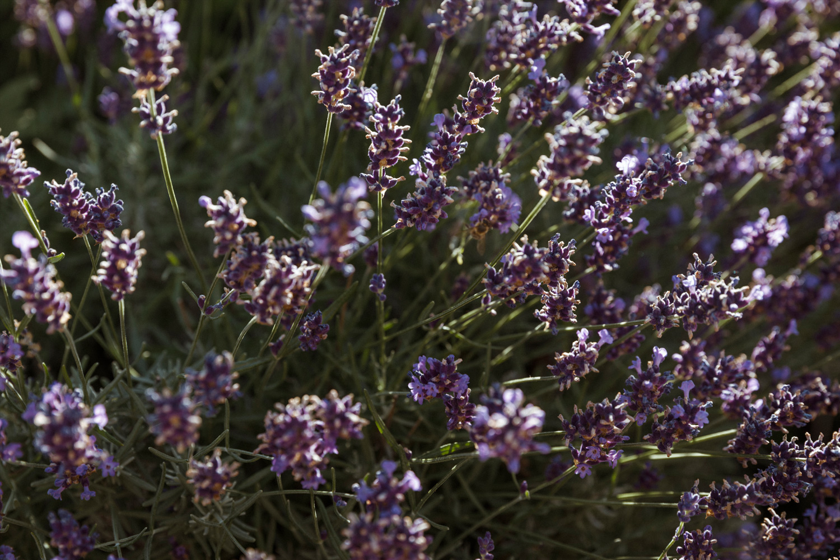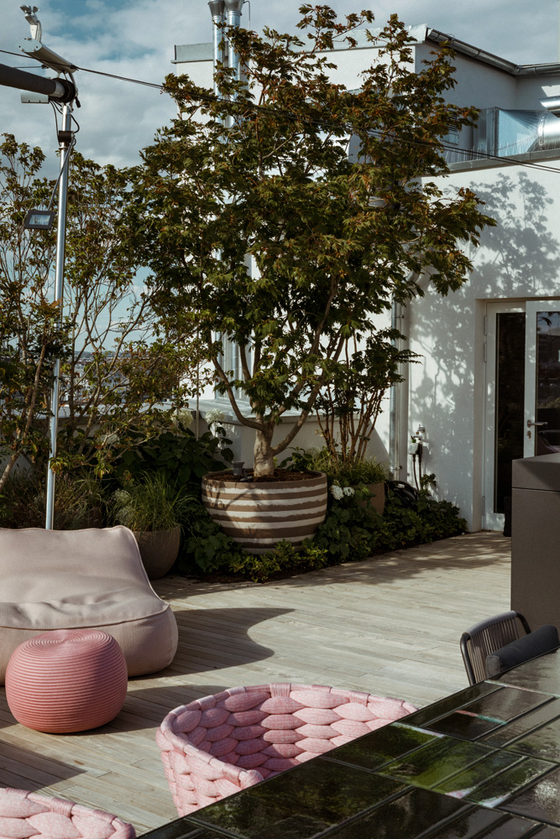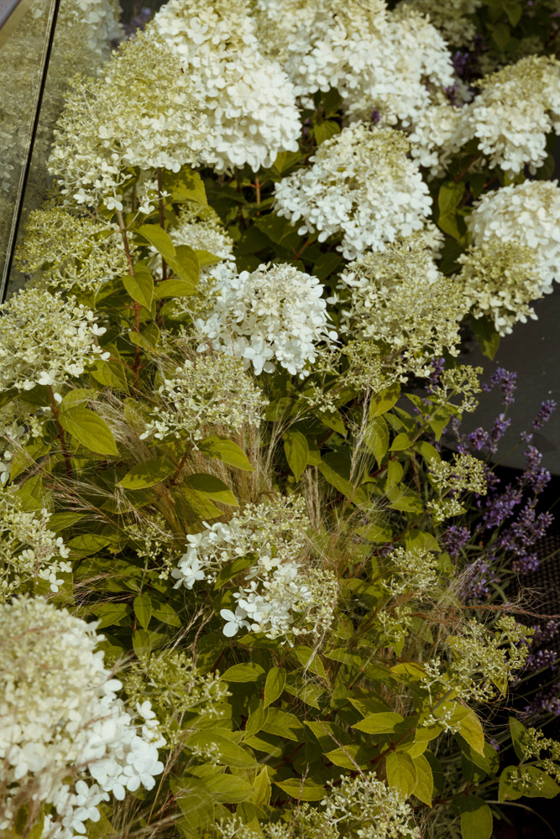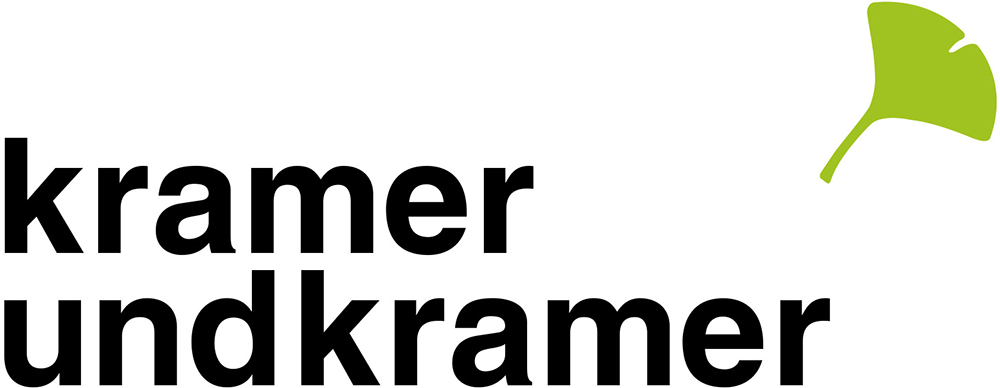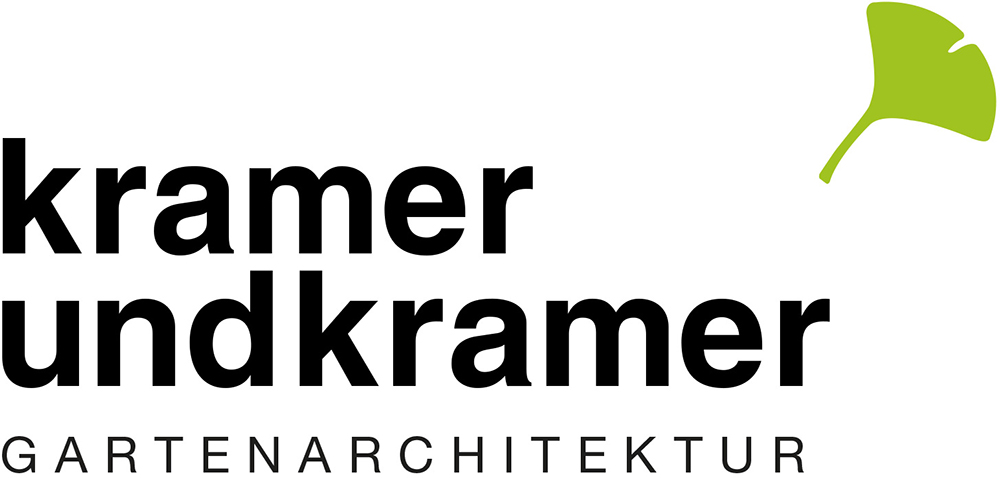. Collection SS24
Kramer und Kramer presents.
New designs, new brands, favourite products.
The new inquiry tool.
Roof Terrace St, 1090 Vienna
A TOWER IN THE
SERVITENVIERTEL.
The specifications of this
two-storey roof terrace initially seemed simple: to maximize the greenery while
also maximizing the usable space for dining, cooking, bathing and lounging. However,
the implementation was not so simple.
Due to the limited
construction height, the use of large trees was not possible.
Instead, ceramic pots in
the appropriate dimensions provided a solution for this problem. The pots
required the construction of a green framework that did justice to the
dimensions of the terrace and put the proportions in the right balance,
surrounded by small trees, shrubs and grasses. In order not to visually
restrict the space, unusable areas, such as the areas under the inwardly
inclined glass railing, were used for planting. Thus, there was enough place to
equip the space with a generous amount of furniture. The large ceramic pots as
well as the whirlpool presented a challenge in this planning, which was solved through
the collaboration of suppliers.
![]() FACTSHEET
FACTSHEET
Architecture:
Holzbauer & Partner
Architects
Garden area: 410 m²
Furniture: Paola Lenti,
Roda, Steininger, Extremis, SunSquare
Features: Extensive green
roofing, wooden decking and wooden shoring, solitary trees, concrete steppingstones
Lighting: Davide Groppi,
Bega, Vibia
Planting: Japanese maples,
bamboo, mahonia, dogwood, rock pears, perennials, grasses and hydrangeas
Plant pots: Atelier Vierkant
![]()
![]()
![]()
![]()
![]()
![]()
![]()
![]()
![]()
![]()
![]()
![]()
![]()
![]()
![]()
![]()
![]()
![]()
![]()
![]()
![]()
![]()
![]()
![]()
![]()
Roof Terrace St, 1090 Vienna
A TOWER IN THE
SERVITENVIERTEL.
The specifications of this two-storey roof terrace initially seemed simple: to maximize the greenery while also maximizing the usable space for dining, cooking, bathing and lounging. However, the implementation was not so simple. Due to the limited construction height, the use of large trees was not possible. Instead, ceramic pots in the appropriate dimensions provided a solution for this problem. The pots required the construction of a green framework that did justice to the dimensions of the terrace and put the proportions in the right balance, surrounded by small trees, shrubs and grasses. In order not to visually restrict the space, unusable areas, such as the areas under the inwardly inclined glass railing, were used for planting. Thus, there was enough place to equip the space with a generous amount of furniture. The large ceramic pots as well as the whirlpool presented a challenge in this planning, which was solved through the collaboration of suppliers.
The specifications of this two-storey roof terrace initially seemed simple: to maximize the greenery while also maximizing the usable space for dining, cooking, bathing and lounging. However, the implementation was not so simple. Due to the limited construction height, the use of large trees was not possible. Instead, ceramic pots in the appropriate dimensions provided a solution for this problem. The pots required the construction of a green framework that did justice to the dimensions of the terrace and put the proportions in the right balance, surrounded by small trees, shrubs and grasses. In order not to visually restrict the space, unusable areas, such as the areas under the inwardly inclined glass railing, were used for planting. Thus, there was enough place to equip the space with a generous amount of furniture. The large ceramic pots as well as the whirlpool presented a challenge in this planning, which was solved through the collaboration of suppliers.

FACTSHEET
Architecture: Holzbauer & Partner Architects
Garden area: 410 m²
Furniture: Paola Lenti, Roda, Steininger, Extremis, SunSquare
Features: Extensive green roofing, wooden decking and wooden shoring, solitary trees, concrete steppingstones
Lighting: Davide Groppi, Bega, Vibia
Planting: Japanese maples, bamboo, mahonia, dogwood, rock pears, perennials, grasses and hydrangeas
Plant pots: Atelier Vierkant
Architecture: Holzbauer & Partner Architects
Garden area: 410 m²
Furniture: Paola Lenti, Roda, Steininger, Extremis, SunSquare
Features: Extensive green roofing, wooden decking and wooden shoring, solitary trees, concrete steppingstones
Lighting: Davide Groppi, Bega, Vibia
Planting: Japanese maples, bamboo, mahonia, dogwood, rock pears, perennials, grasses and hydrangeas
Plant pots: Atelier Vierkant





