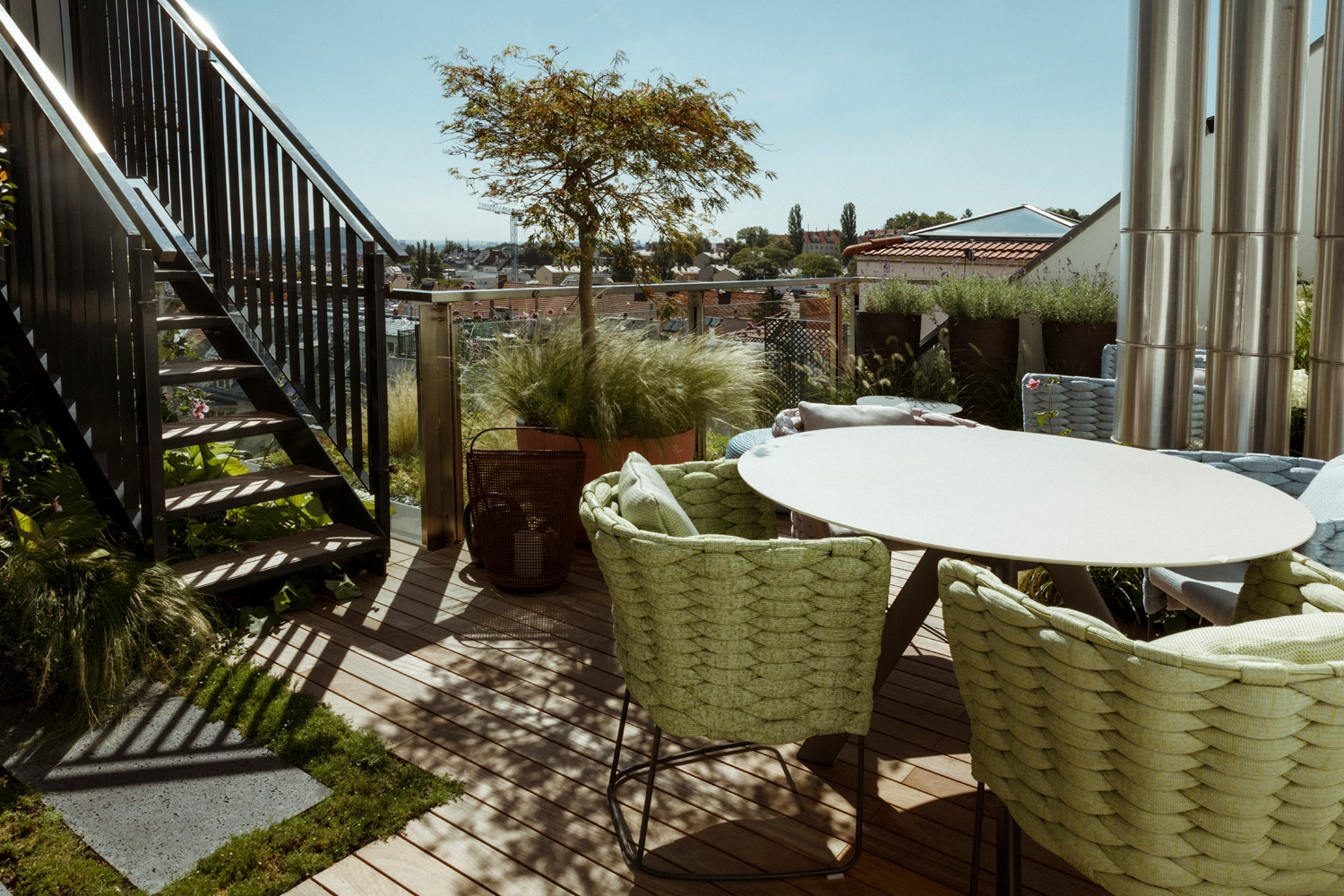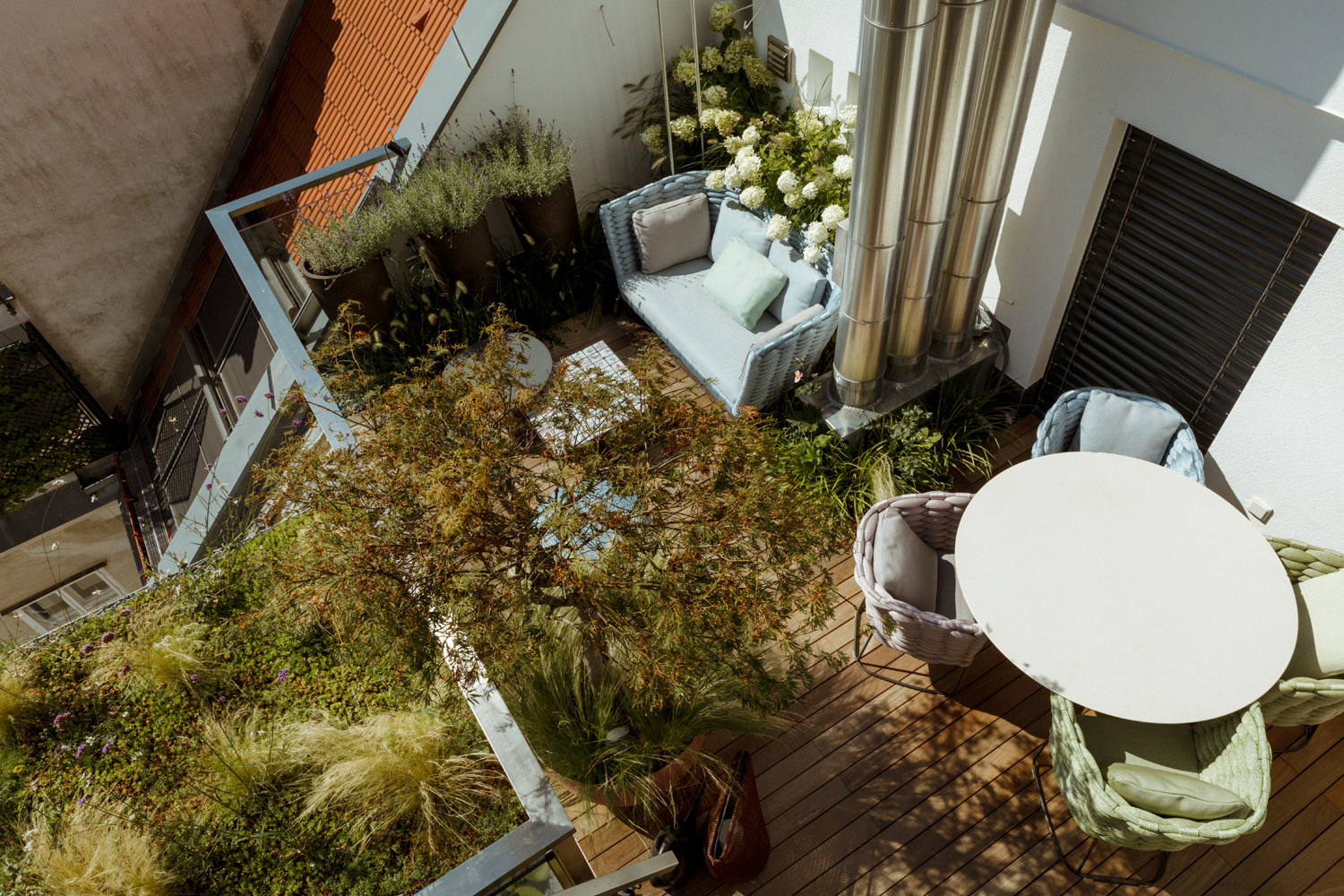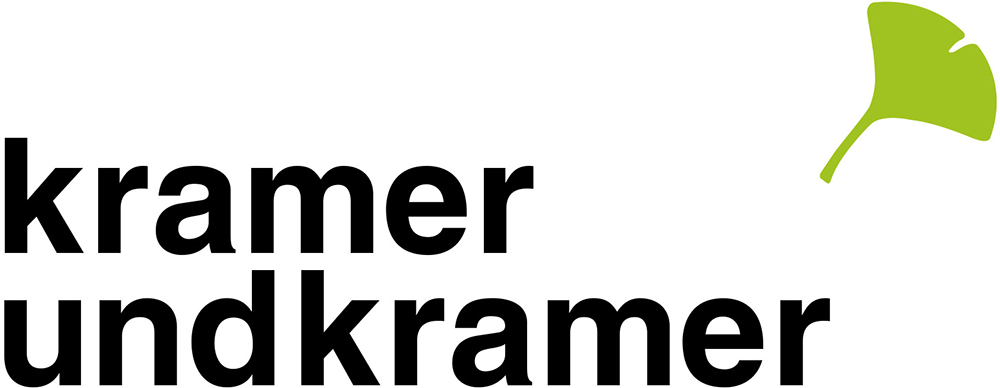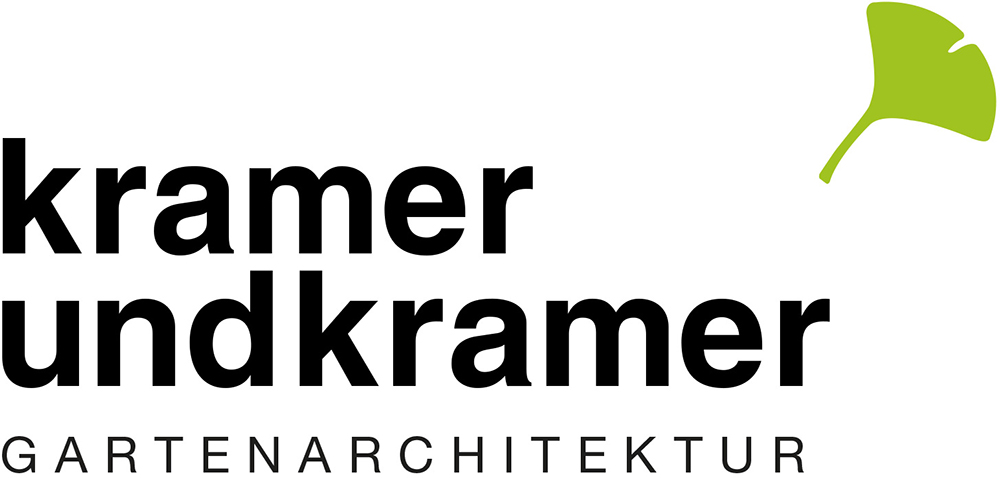. Collection SS24
Kramer und Kramer presents.
New designs, new brands, favourite products.
The new inquiry tool.
Roof Terrace Le, 1180 Vienna
SIX TERRACES ON TWO FLOORS.
The task was to “freshen up” an existing city
apartment on the outskirts of Vienna in collaboration with the interior
designer Cordier. The combined space needed to be suitable for a large family
and offer a retreat for everyone. The six terraces, spread over two floors,
provided the perfect setting for this. Different functional spaces were
created, such as an outdoor dining area, an enchanting carpeted lounge area
with views over Vienna, and a quiet area for reading the daily newspaper. The
planning of the individual terraces followed a stylistic thread, and existing
structures were made visually coherent with selected plants, pots, living walls
or trellises.
![]() FACTSHEET
FACTSHEET
Interior design:
Cordier Innenarchitektur
Garden area:
115 m²
Furniture: Paola Lenti,
Living Divani, Roda, Expormim, Verde Profilo
Features: Extensive green
roofing, wooden decking, solitary trees, concrete steppingstones, gravel planted
areas
Lighting: Davide Groppi, Bega
Planting: Japanese maple,
rock pears, dogwood, southern European Judas, perennials, grasses and hydrangeas
Plant pots: Atelier
Vierkant, Domani, Verde Profilo
![]()
![]()
![]()
![]()
![]()
![]()
![]()
![]()
![]()
![]()
![]()
![]()
![]()
![]()
![]()
![]()
![]()
![]()
![]()
![]()
![]()
![]()
![]()
![]()
![]()
![]()
![]()
![]()
![]()
![]()
![]()
![]()
![]()
![]()
![]()
![]()
![]()
![]()
![]()
![]()
Roof Terrace Le, 1180 Vienna
SIX TERRACES ON TWO FLOORS.
The task was to “freshen up” an existing city apartment on the outskirts of Vienna in collaboration with the interior designer Cordier. The combined space needed to be suitable for a large family and offer a retreat for everyone. The six terraces, spread over two floors, provided the perfect setting for this. Different functional spaces were created, such as an outdoor dining area, an enchanting carpeted lounge area with views over Vienna, and a quiet area for reading the daily newspaper. The planning of the individual terraces followed a stylistic thread, and existing structures were made visually coherent with selected plants, pots, living walls or trellises.
The task was to “freshen up” an existing city apartment on the outskirts of Vienna in collaboration with the interior designer Cordier. The combined space needed to be suitable for a large family and offer a retreat for everyone. The six terraces, spread over two floors, provided the perfect setting for this. Different functional spaces were created, such as an outdoor dining area, an enchanting carpeted lounge area with views over Vienna, and a quiet area for reading the daily newspaper. The planning of the individual terraces followed a stylistic thread, and existing structures were made visually coherent with selected plants, pots, living walls or trellises.

FACTSHEET
Interior design: Cordier Innenarchitektur
Garden area: 115 m²
Furniture: Paola Lenti, Living Divani, Roda, Expormim, Verde Profilo
Features: Extensive green roofing, wooden decking, solitary trees, concrete steppingstones, gravel planted areas
Lighting: Davide Groppi, Bega
Planting: Japanese maple, rock pears, dogwood, southern European Judas, perennials, grasses and hydrangeas
Plant pots: Atelier Vierkant, Domani, Verde Profilo
Interior design: Cordier Innenarchitektur
Garden area: 115 m²
Furniture: Paola Lenti, Living Divani, Roda, Expormim, Verde Profilo
Features: Extensive green roofing, wooden decking, solitary trees, concrete steppingstones, gravel planted areas
Lighting: Davide Groppi, Bega
Planting: Japanese maple, rock pears, dogwood, southern European Judas, perennials, grasses and hydrangeas
Plant pots: Atelier Vierkant, Domani, Verde Profilo










































