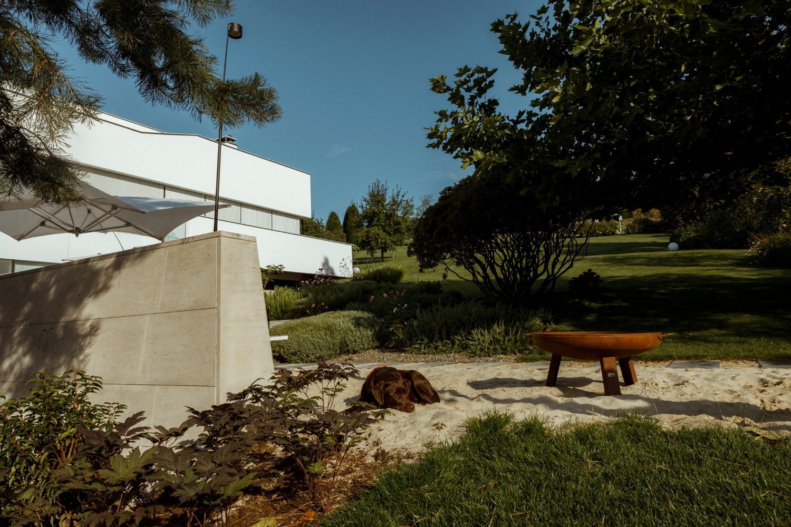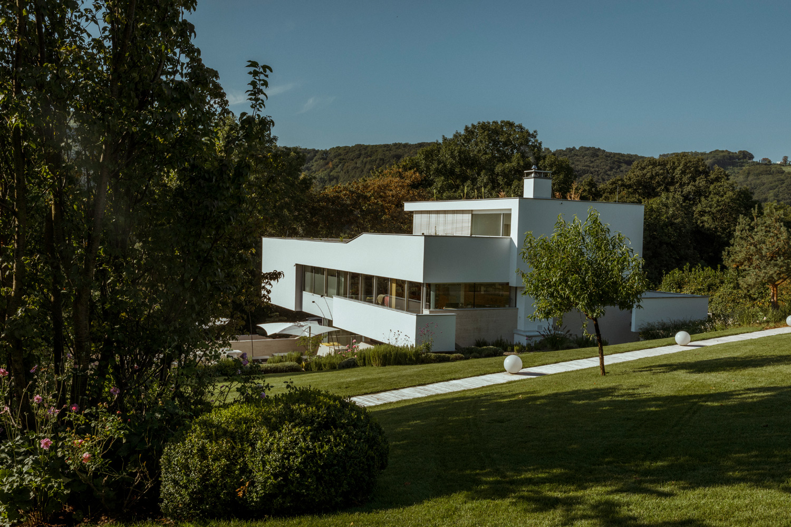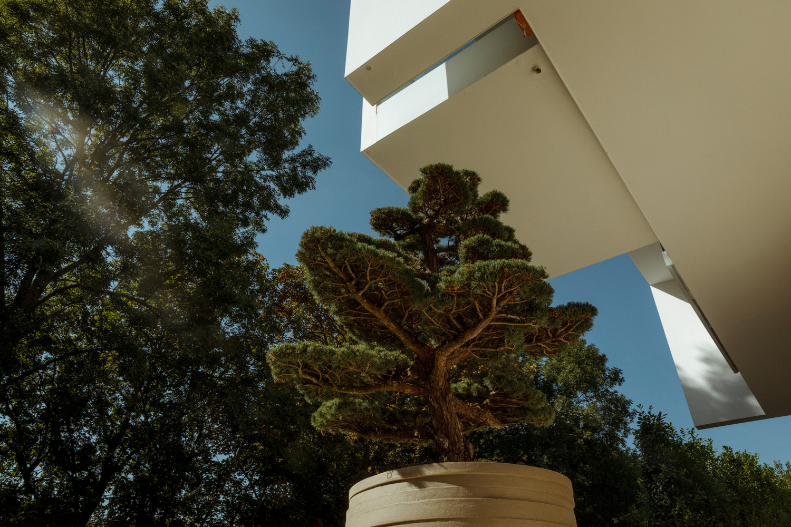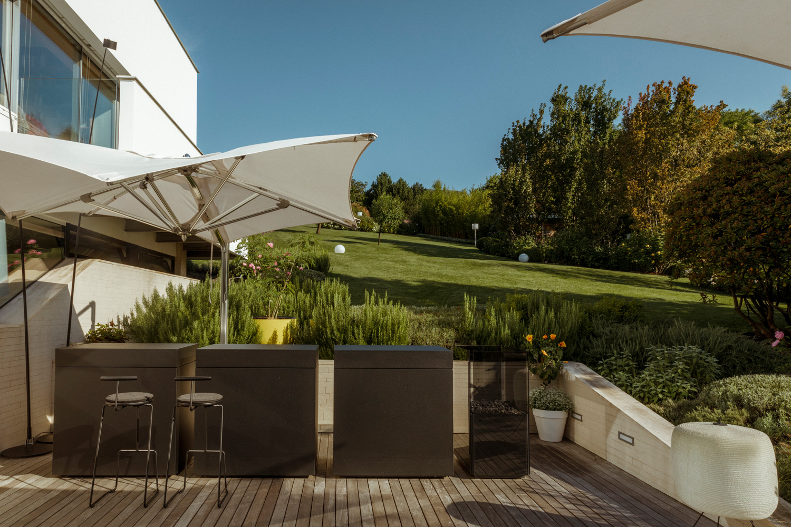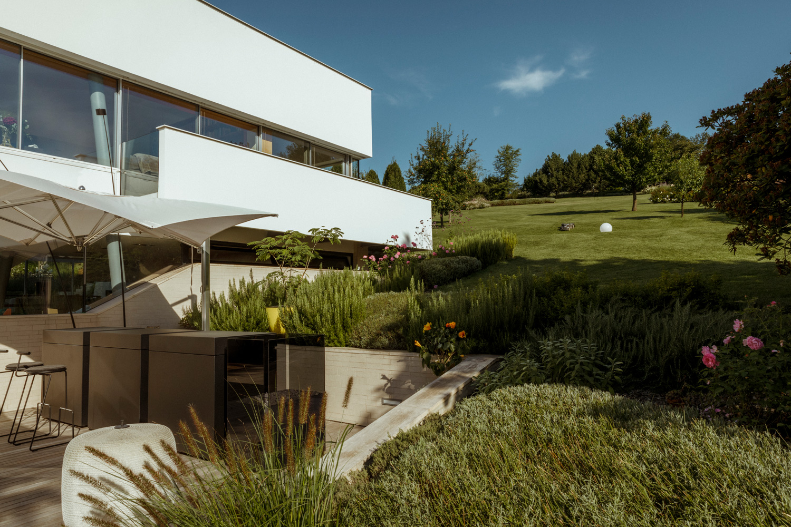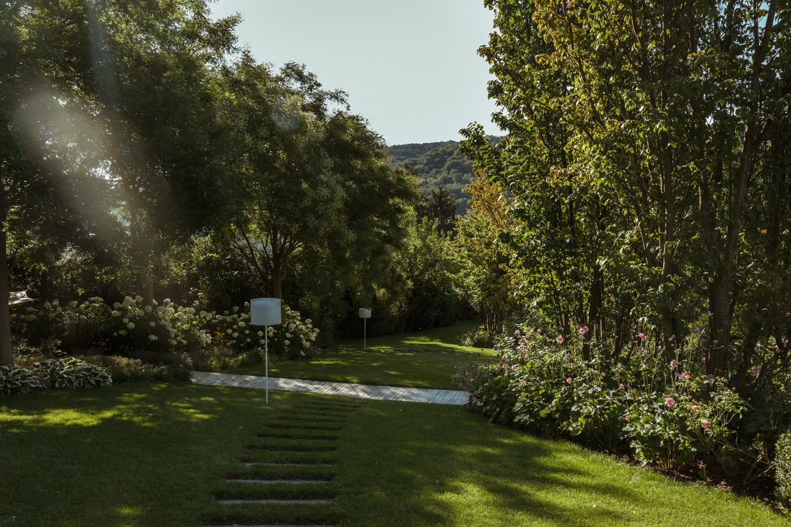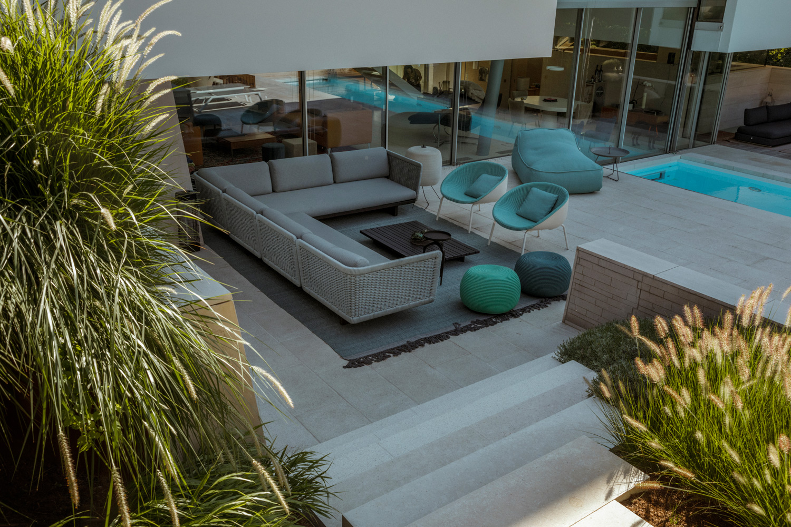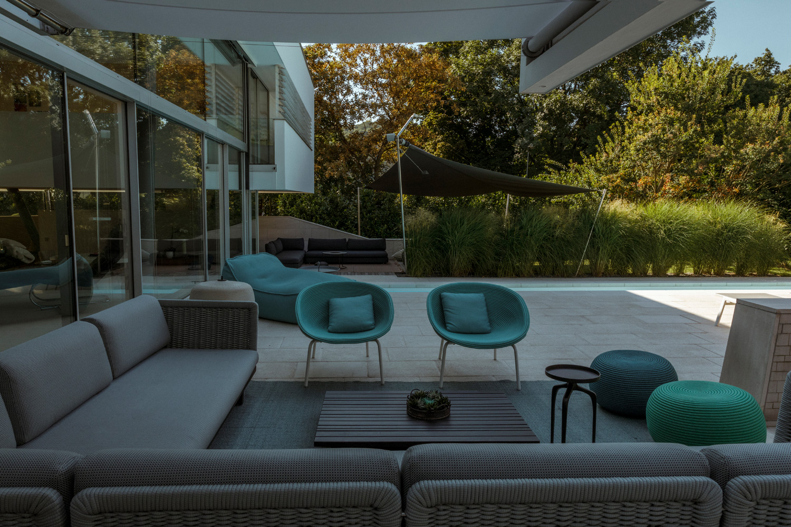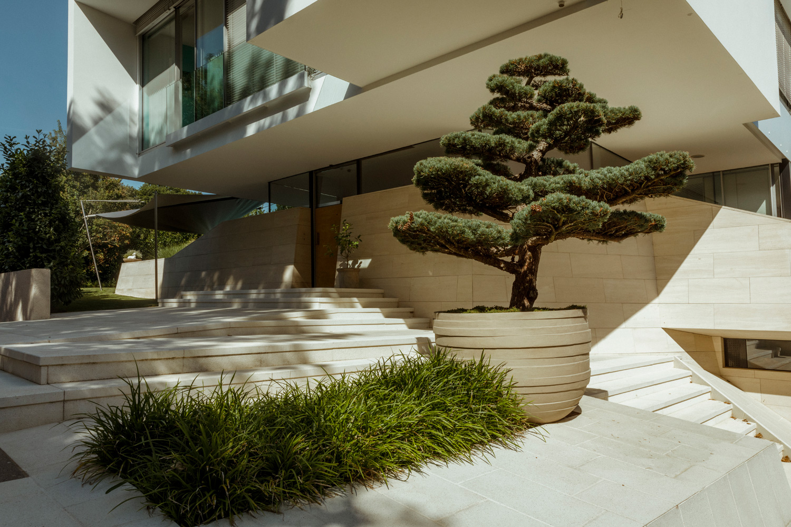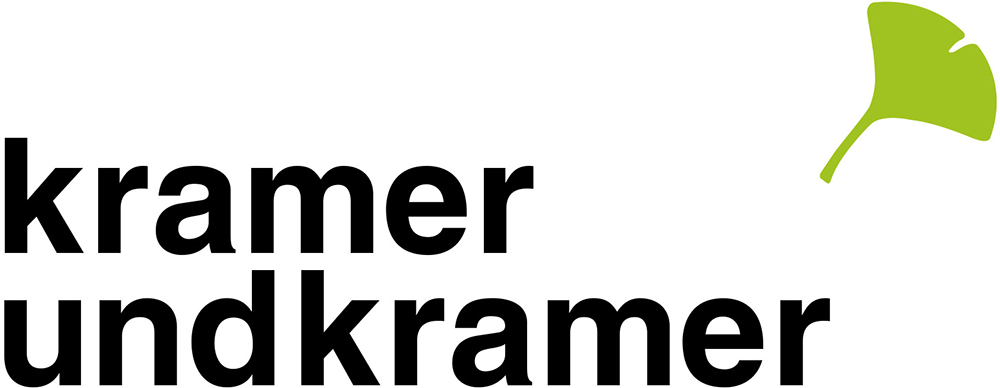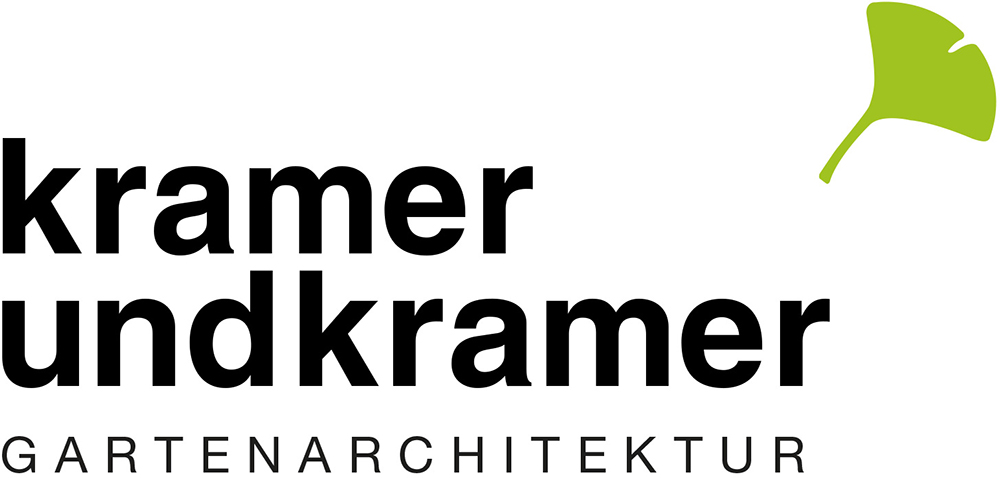. Collection SS24
Kramer und Kramer presents.
New designs, new brands, favourite products.
The new inquiry tool.
Residential House Vo, Klosterneuburg
MEDITERRANEAN PARK
LANDSCAPE.
When designing this extensive hillside property in Klosterneuburg, a Mediterranean park landscape sprung to mind. Lushly planted islands made up of lavender, mixed verbena and rosemary adorn the garden without restricting the expanse of the lawn, while Mediterranean pines and topiary accentuate the concept. In the shady areas of the property, groups of funkias and grasses as well as hydrangeas were chosen.
In order to compliment the straight lines of the architecture, the organic language of the park landscape was dissolved into a more modern form. The wooden walkway running across the site is the first structure that connects the two styles. This is followed by the frayed block steps in a lushly planted area, which finally meets the modern stone terrace. The generous terrace offers enough space for the lounge sofas 'Sabi' and 'Cove', which subtly pick up on the simple, modern design aesthetic.
The outdoor kitchen area with the 'Rock.Air' kitchen combines the Mediterranean park landscape with the linear design of the residential building. The 'Marina' dining table is the perfect answer to the combination of sand and wood and Tucci umbrellas provide shade for eating.
In contrast to the garden, the entrance area was left simple. A pine bonsai in a ceramic pot characterizes the desired aesthetic and is surrounded by Japanese sedges.
When designing this extensive hillside property in Klosterneuburg, a Mediterranean park landscape sprung to mind. Lushly planted islands made up of lavender, mixed verbena and rosemary adorn the garden without restricting the expanse of the lawn, while Mediterranean pines and topiary accentuate the concept. In the shady areas of the property, groups of funkias and grasses as well as hydrangeas were chosen.
In order to compliment the straight lines of the architecture, the organic language of the park landscape was dissolved into a more modern form. The wooden walkway running across the site is the first structure that connects the two styles. This is followed by the frayed block steps in a lushly planted area, which finally meets the modern stone terrace. The generous terrace offers enough space for the lounge sofas 'Sabi' and 'Cove', which subtly pick up on the simple, modern design aesthetic.
The outdoor kitchen area with the 'Rock.Air' kitchen combines the Mediterranean park landscape with the linear design of the residential building. The 'Marina' dining table is the perfect answer to the combination of sand and wood and Tucci umbrellas provide shade for eating.
In contrast to the garden, the entrance area was left simple. A pine bonsai in a ceramic pot characterizes the desired aesthetic and is surrounded by Japanese sedges.
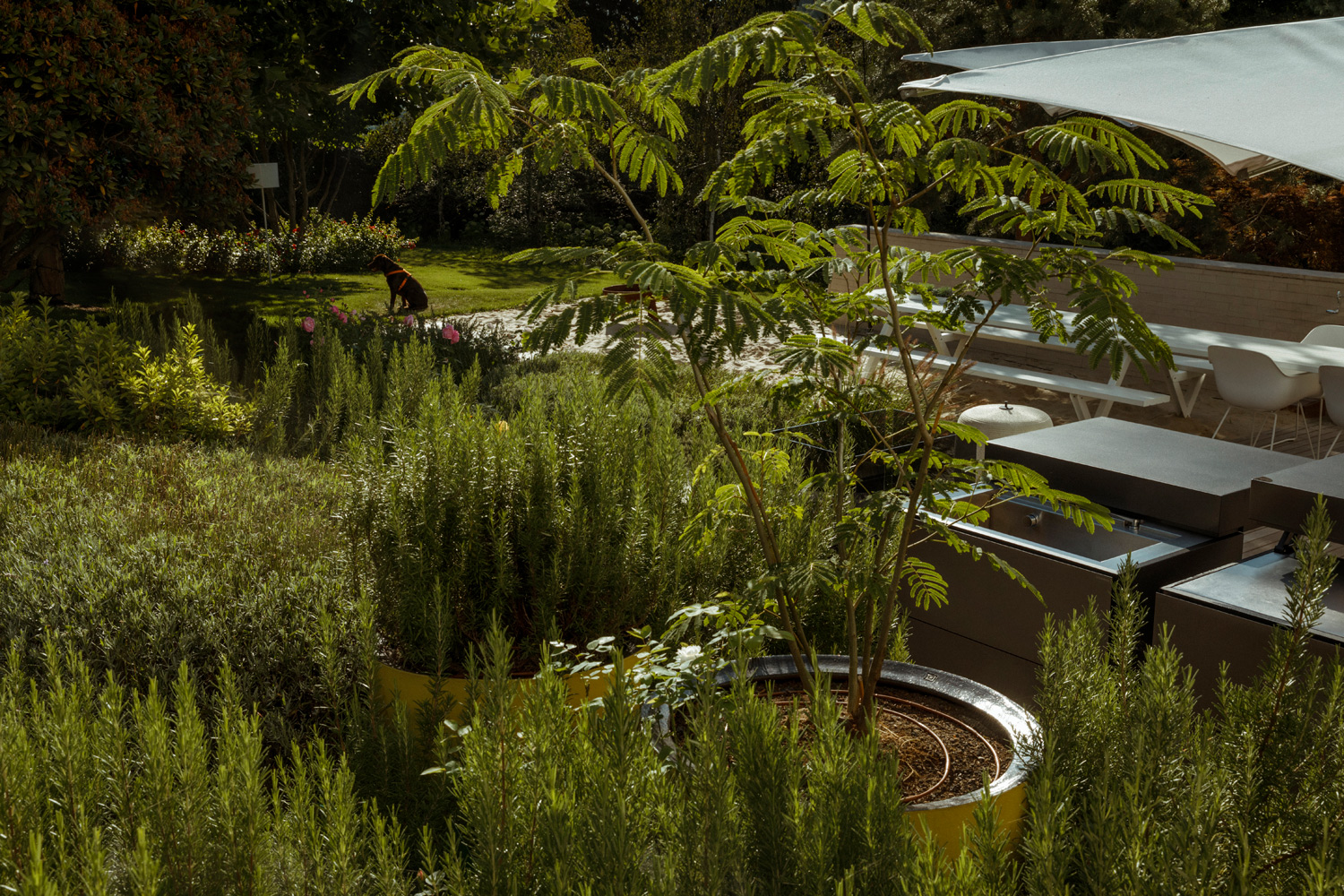
FACTSHEET
Architecture: A01
Garden area: 5.300 m²
Furniture: Paola Lenti, Moroso, Extremis, Roda, Rock.Air, Tucci
Features: natural pool, lushly planted areas, solitary trees, natural stone steppingstones, gravel planted areas, outdoor kitchen, outdoor fireplace, natural stone wall, wooden decking, wooden walkway and topiary trees
Lighting: Davide Groppi, Bega
Planting: Solitary trees such as rock pears, umbrella pines, free-growing pines, cord trees, pine bonsai, albizia, ironwood trees, rosemary willows, grasses, hydrangeas, roses, and rich underplanting of flowering perennials
Plant pots: Atelier Vierkant
Architecture: A01
Garden area: 5.300 m²
Furniture: Paola Lenti, Moroso, Extremis, Roda, Rock.Air, Tucci
Features: natural pool, lushly planted areas, solitary trees, natural stone steppingstones, gravel planted areas, outdoor kitchen, outdoor fireplace, natural stone wall, wooden decking, wooden walkway and topiary trees
Lighting: Davide Groppi, Bega
Planting: Solitary trees such as rock pears, umbrella pines, free-growing pines, cord trees, pine bonsai, albizia, ironwood trees, rosemary willows, grasses, hydrangeas, roses, and rich underplanting of flowering perennials
Plant pots: Atelier Vierkant
