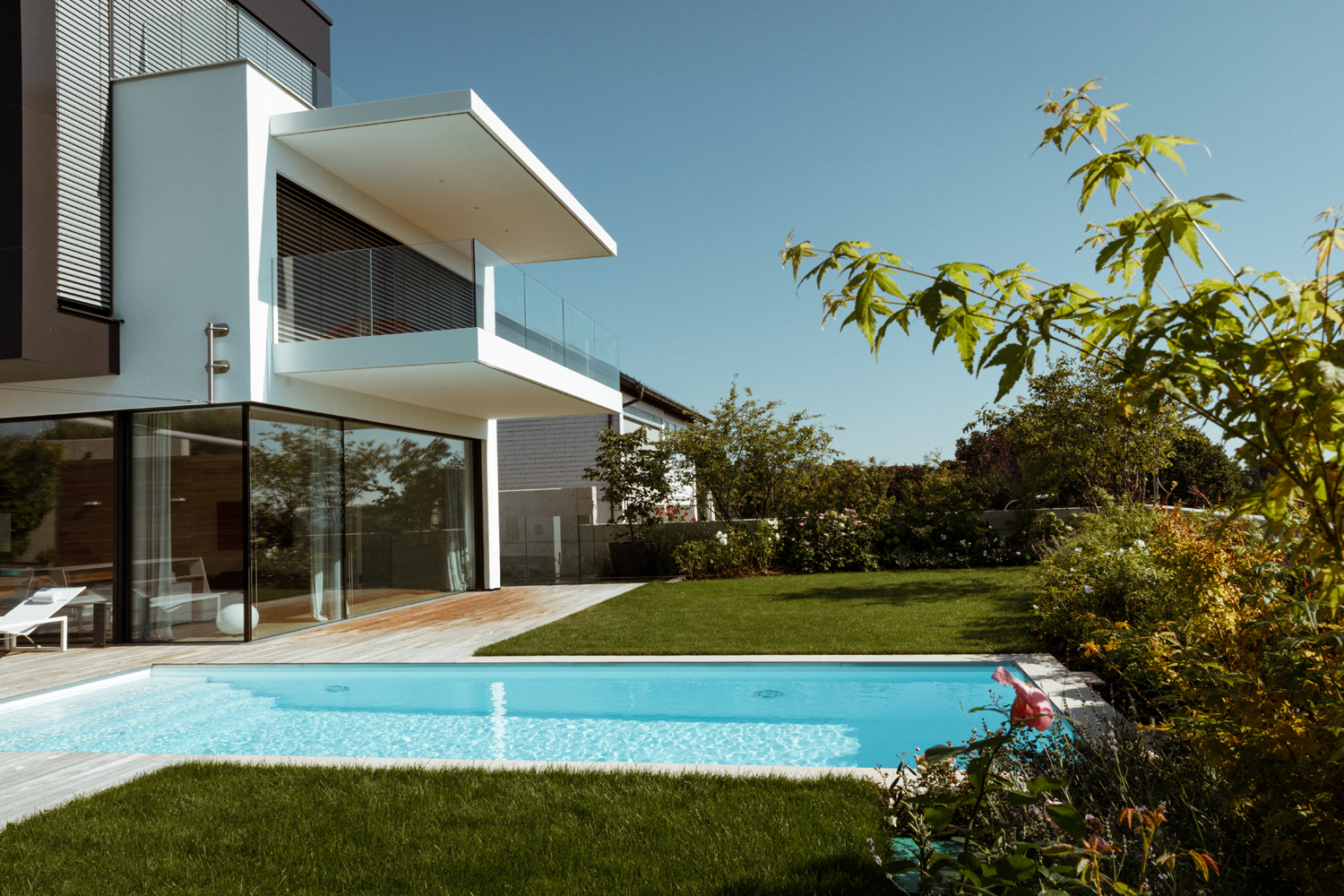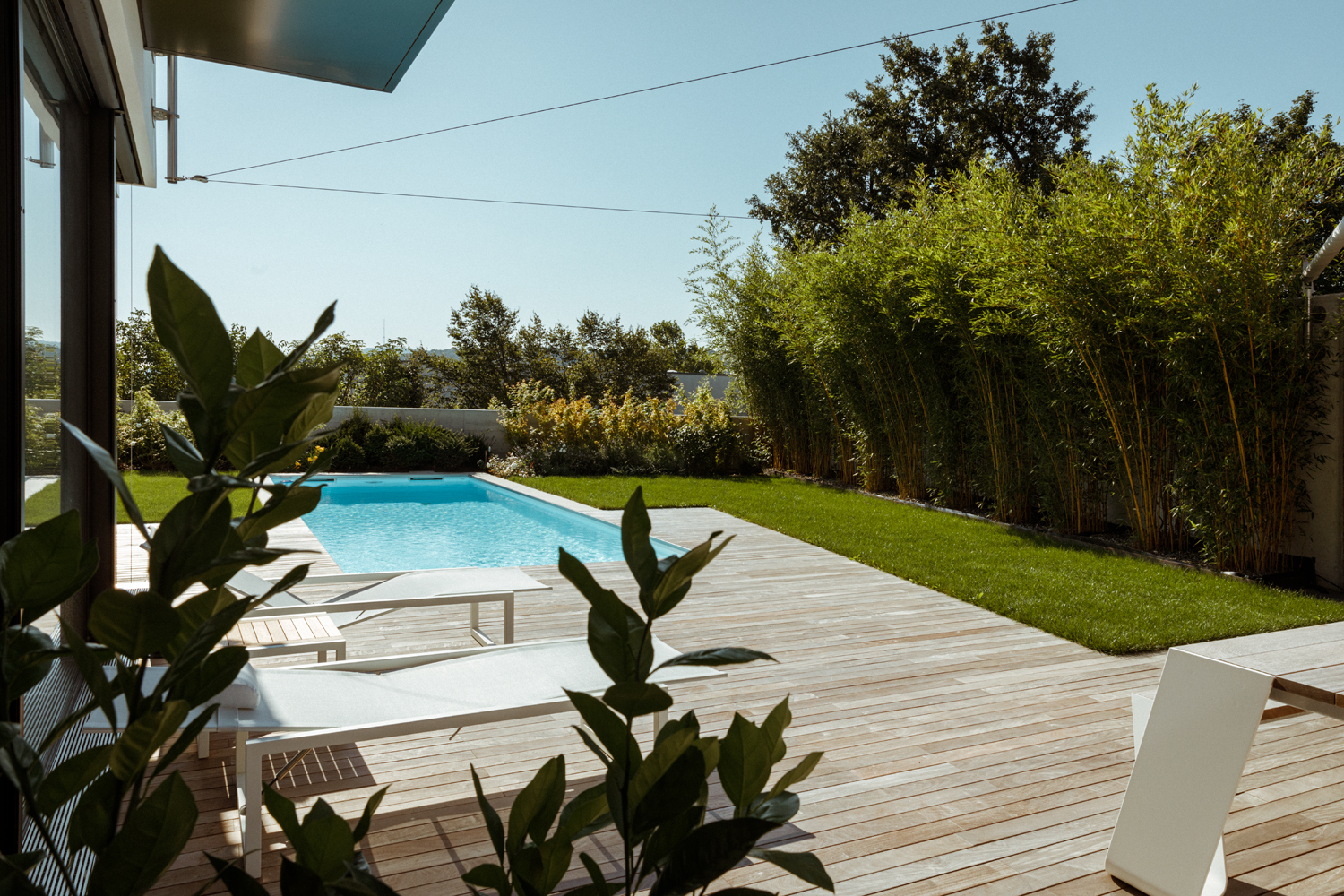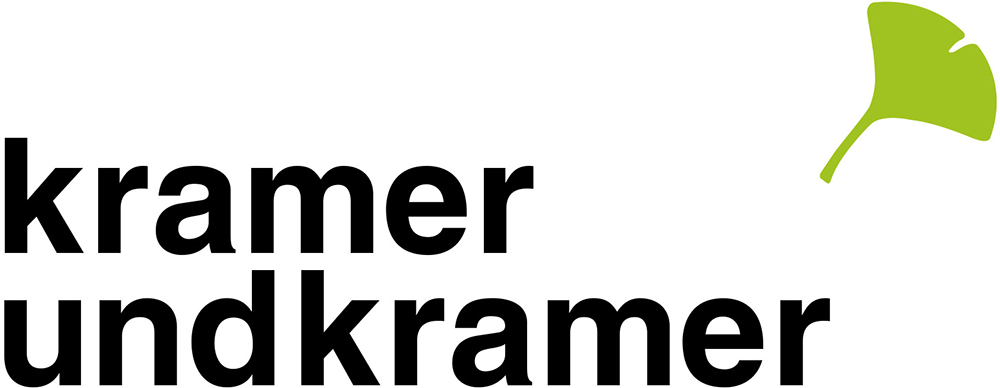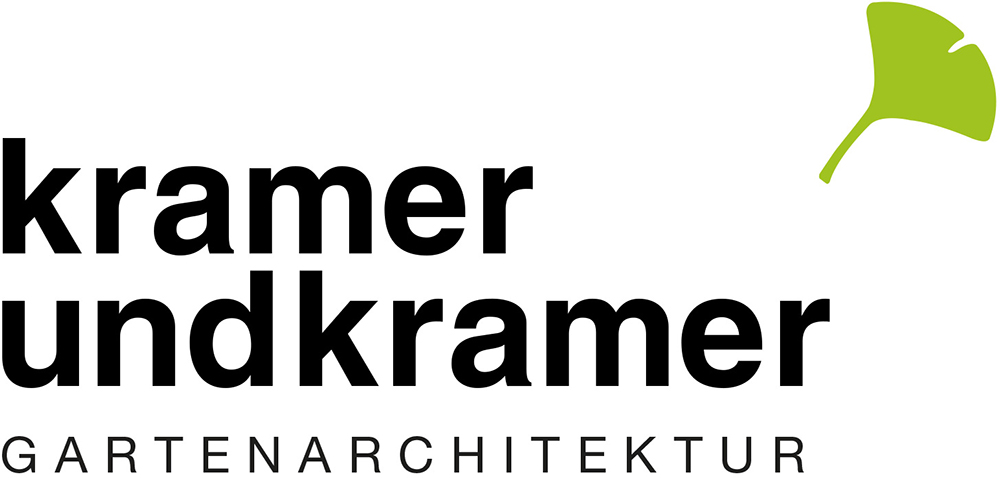. Collection SS24
Kramer und Kramer presents.
New designs, new brands, favourite products.
The new inquiry tool.
Residential House Ko Ölberg
UNIFORM DESIGN LANGUAGE.
This garden has
generous open areas. The strict straightforwardness of the building
architecture was adopted in the garden planning to convey a calm and coherent
atmosphere. As a type of privacy screen was inevitable, a solution had to be
found that did not take up too much space and did not contradict the design.
The low exposed concrete wall and the lamellar wall structures provided the
perfect solution.
![]() FACTSHEET
FACTSHEET
Architecture:
Boris Trzeja
Garden area: 400 m2
Furniture: Extremis, Sunsquare sun sail
Features: generous planted areas, multi-stemmed
specimen trees, wooden pedestal and terrace made of IPE, concrete stone wall,
concrete steppingstones, precious stone surface
Lighting: Davide Groppi
Planting: rose, hydrangea, grasses,
shadow-loving
compositions of hostas, daylilies and ferns, multi-stemmed rock pears in the
shape of an umbrella, multi-stemmed pines, wisteria trees, yellowwood bamboo
Plant pots: Atelier Vierkant
![]()
![]()
![]()
![]()
![]()
![]()
![]()
![]()
![]()
![]()
![]()
![]()
![]()
![]()
![]()
![]()
![]()
![]()
![]()
Residential House Ko Ölberg
UNIFORM DESIGN LANGUAGE.
This garden has generous open areas. The strict straightforwardness of the building architecture was adopted in the garden planning to convey a calm and coherent atmosphere. As a type of privacy screen was inevitable, a solution had to be found that did not take up too much space and did not contradict the design. The low exposed concrete wall and the lamellar wall structures provided the perfect solution.

FACTSHEET
Architecture: Boris Trzeja
Garden area: 400 m2
Furniture: Extremis, Sunsquare sun sail
Features: generous planted areas, multi-stemmed specimen trees, wooden pedestal and terrace made of IPE, concrete stone wall, concrete steppingstones, precious stone surface
Lighting: Davide Groppi
Planting: rose, hydrangea, grasses,
shadow-loving compositions of hostas, daylilies and ferns, multi-stemmed rock pears in the shape of an umbrella, multi-stemmed pines, wisteria trees, yellowwood bamboo
Plant pots: Atelier Vierkant
Architecture: Boris Trzeja
Garden area: 400 m2
Furniture: Extremis, Sunsquare sun sail
Features: generous planted areas, multi-stemmed specimen trees, wooden pedestal and terrace made of IPE, concrete stone wall, concrete steppingstones, precious stone surface
Lighting: Davide Groppi
Planting: rose, hydrangea, grasses,
shadow-loving compositions of hostas, daylilies and ferns, multi-stemmed rock pears in the shape of an umbrella, multi-stemmed pines, wisteria trees, yellowwood bamboo
Plant pots: Atelier Vierkant





















