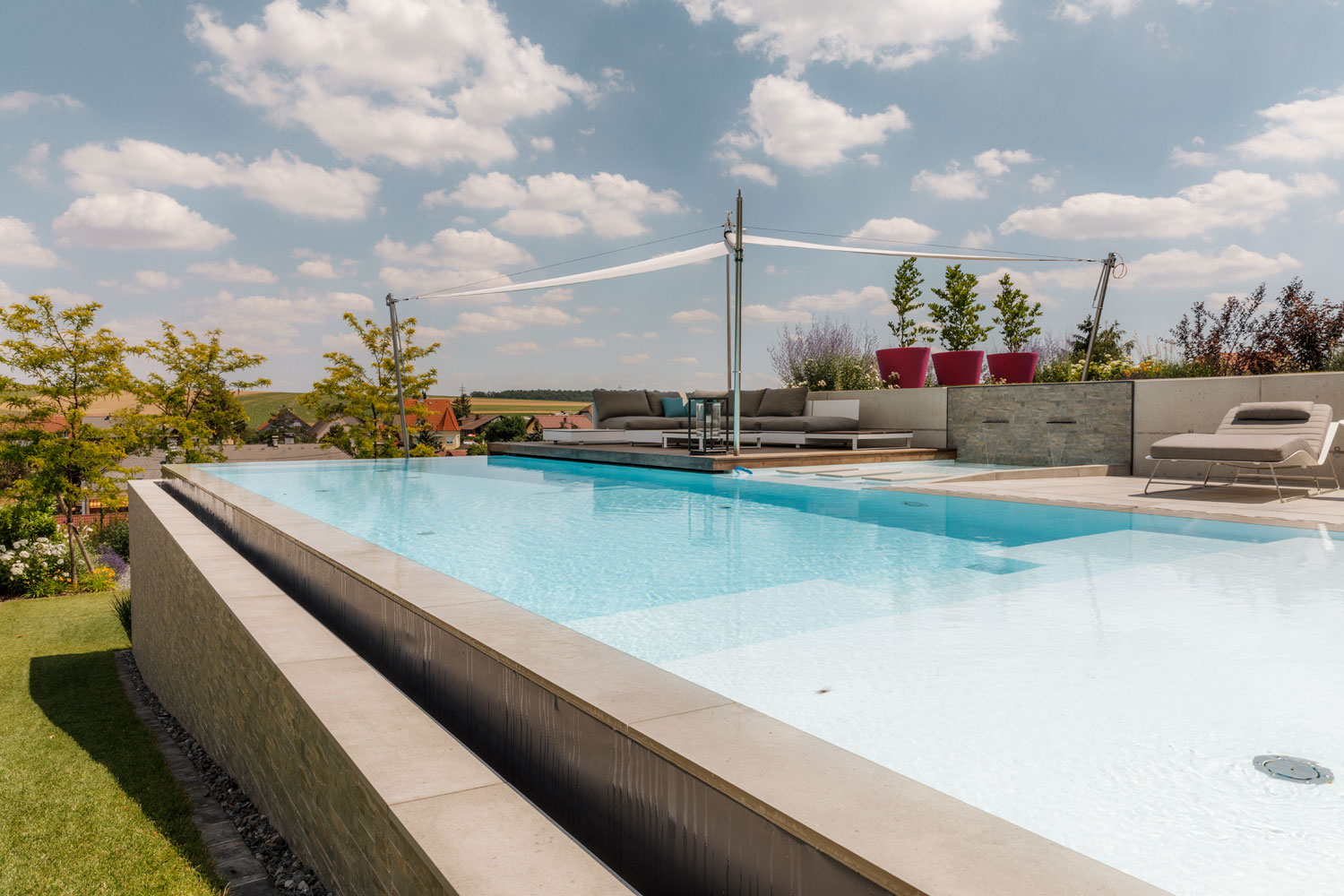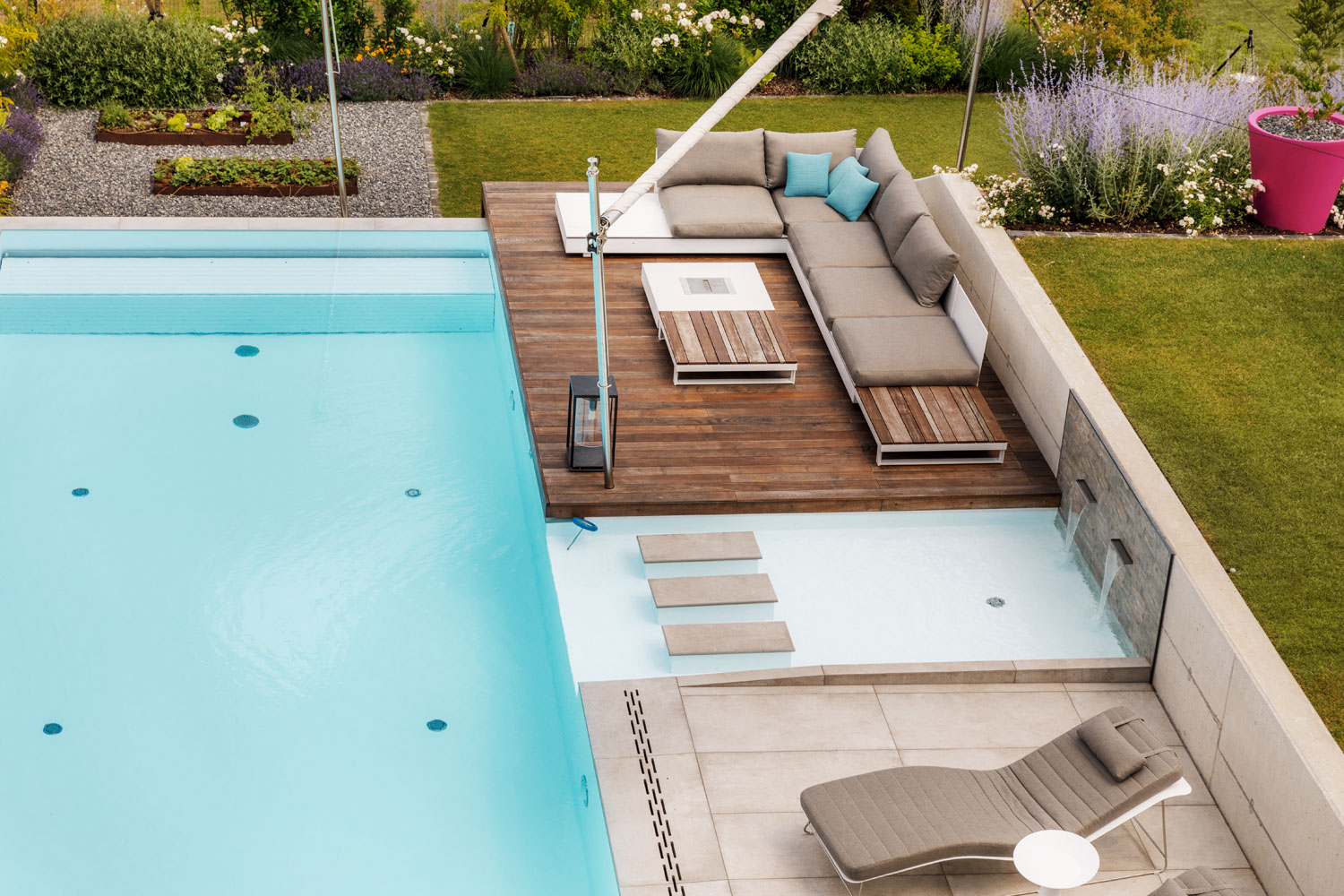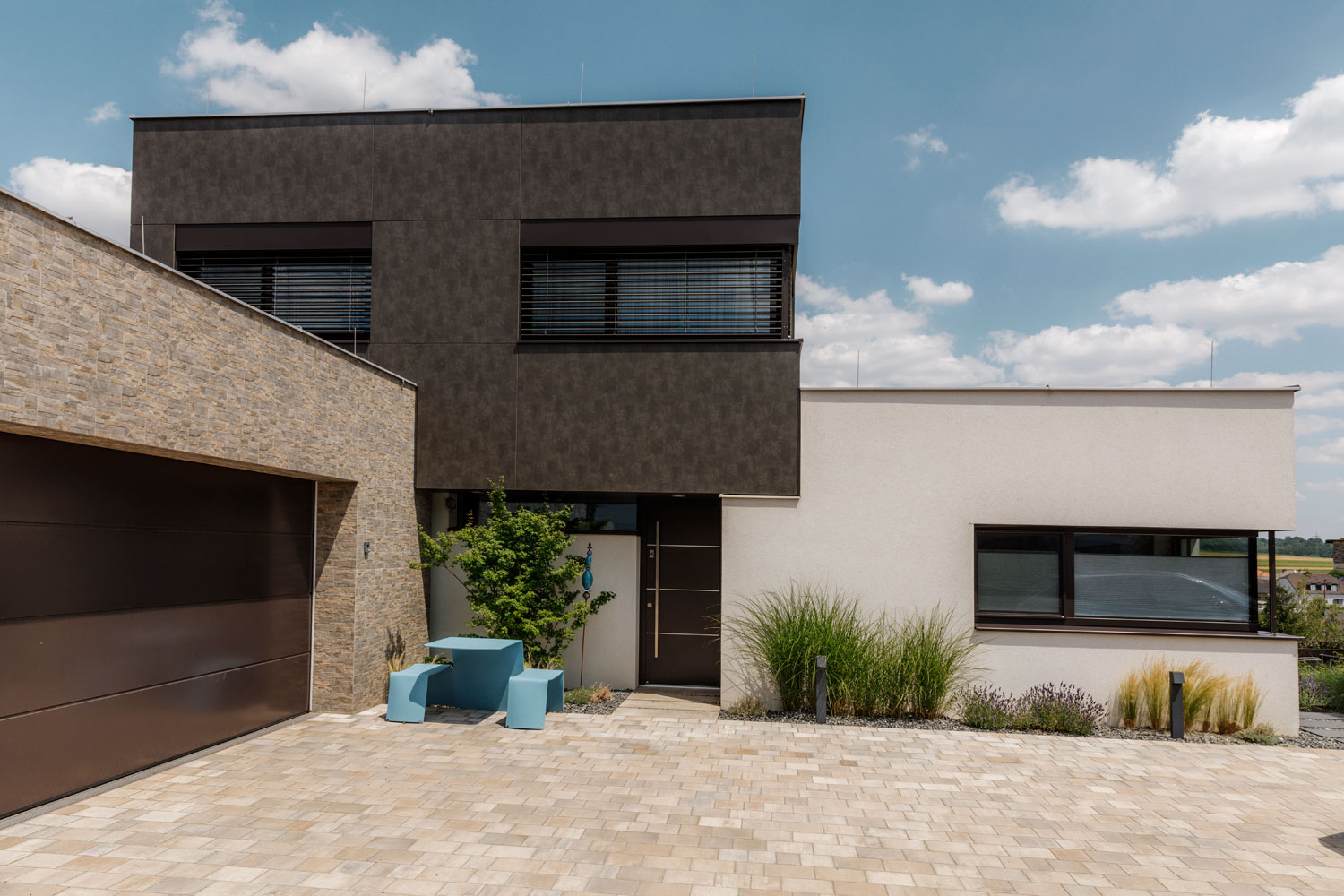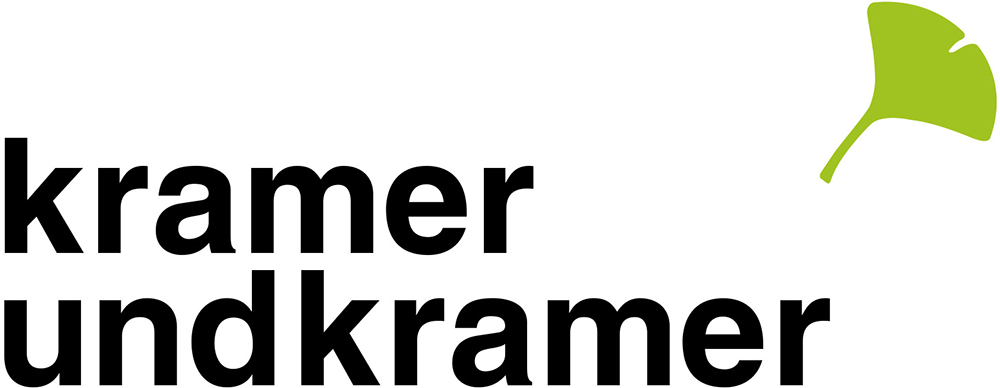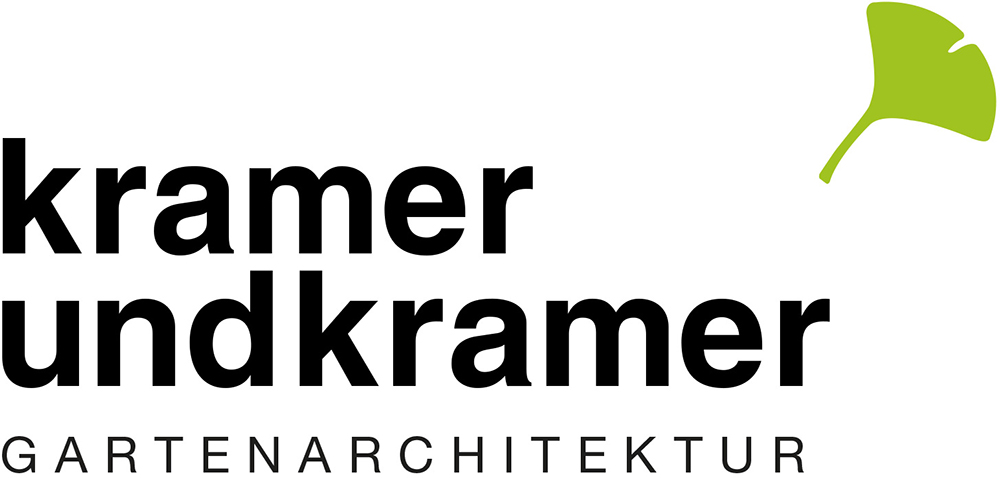. Collection SS24
Kramer und Kramer presents.
New designs, new brands, favourite products.
The new inquiry tool.
Residential House K Wolkersdorf
THREE
GARDENS IN ONE.
As the
property is on a steep slope the garden was divided into three areas: front
garden, pool/lounge area and vegetable garden. The embankment of the steep, narrow
front garden was embellished with split gravel plantation. Stepping stones were
laid in the upper area, wooden supports were built on the lower and the
underlying terrain was intercepted by a concrete wall. The lounge area is
equipped with overflow drainage, shallow pool areas and a water feature. The
wooden deck at the rear is accessible via stepping stones, while an awning
provides shade. The mixed perennial planting on the slope shoulder were
decorated with Serra Lunga planters and the Corten steel beds make the lower
garden practical.
![]() FACTSHEET
FACTSHEET
Garden Area:
700 m2
Furniture:
Extremis, Roda, Paola Lenti, Viteo
Features:
IPE
wooden platforms, lounge area, pool with overflow edge drainage, stepping
stones and water feature, Corten steel vegetable beds, retaining walls with
natural stone look
Lighting:
Bega
Cultivation:
Multi-stemmed pear trees, honey locusts, cherry,
magnolia, acer, Kentucky coffeetree
Small plants:
white
English roses, yew globes, hydrangeas, mixed planting of grasses and pearly
perennials, hostas, ferns and autumn anemone and cherry laurel
Flower
pots:
Serra Lunga, Atelier Vierkant
![]()
![]()
![]()
![]()
![]()
![]()
![]()
![]()
![]()
![]()
![]()
![]()
![]()
![]()
![]()
![]()
![]()
![]()
![]()
![]()
![]()
![]()
![]()
![]()
Residential House K Wolkersdorf
THREE
GARDENS IN ONE.
As the property is on a steep slope the garden was divided into three areas: front garden, pool/lounge area and vegetable garden. The embankment of the steep, narrow front garden was embellished with split gravel plantation. Stepping stones were laid in the upper area, wooden supports were built on the lower and the underlying terrain was intercepted by a concrete wall. The lounge area is equipped with overflow drainage, shallow pool areas and a water feature. The wooden deck at the rear is accessible via stepping stones, while an awning provides shade. The mixed perennial planting on the slope shoulder were decorated with Serra Lunga planters and the Corten steel beds make the lower garden practical.
As the property is on a steep slope the garden was divided into three areas: front garden, pool/lounge area and vegetable garden. The embankment of the steep, narrow front garden was embellished with split gravel plantation. Stepping stones were laid in the upper area, wooden supports were built on the lower and the underlying terrain was intercepted by a concrete wall. The lounge area is equipped with overflow drainage, shallow pool areas and a water feature. The wooden deck at the rear is accessible via stepping stones, while an awning provides shade. The mixed perennial planting on the slope shoulder were decorated with Serra Lunga planters and the Corten steel beds make the lower garden practical.

FACTSHEET
Garden Area: 700 m2
Furniture: Extremis, Roda, Paola Lenti, Viteo
Features: IPE wooden platforms, lounge area, pool with overflow edge drainage, stepping stones and water feature, Corten steel vegetable beds, retaining walls with natural stone look
Lighting: Bega
Cultivation: Multi-stemmed pear trees, honey locusts, cherry, magnolia, acer, Kentucky coffeetree
Small plants: white English roses, yew globes, hydrangeas, mixed planting of grasses and pearly perennials, hostas, ferns and autumn anemone and cherry laurel
Flower pots: Serra Lunga, Atelier Vierkant
Garden Area: 700 m2
Furniture: Extremis, Roda, Paola Lenti, Viteo
Features: IPE wooden platforms, lounge area, pool with overflow edge drainage, stepping stones and water feature, Corten steel vegetable beds, retaining walls with natural stone look
Lighting: Bega
Cultivation: Multi-stemmed pear trees, honey locusts, cherry, magnolia, acer, Kentucky coffeetree
Small plants: white English roses, yew globes, hydrangeas, mixed planting of grasses and pearly perennials, hostas, ferns and autumn anemone and cherry laurel
Flower pots: Serra Lunga, Atelier Vierkant

