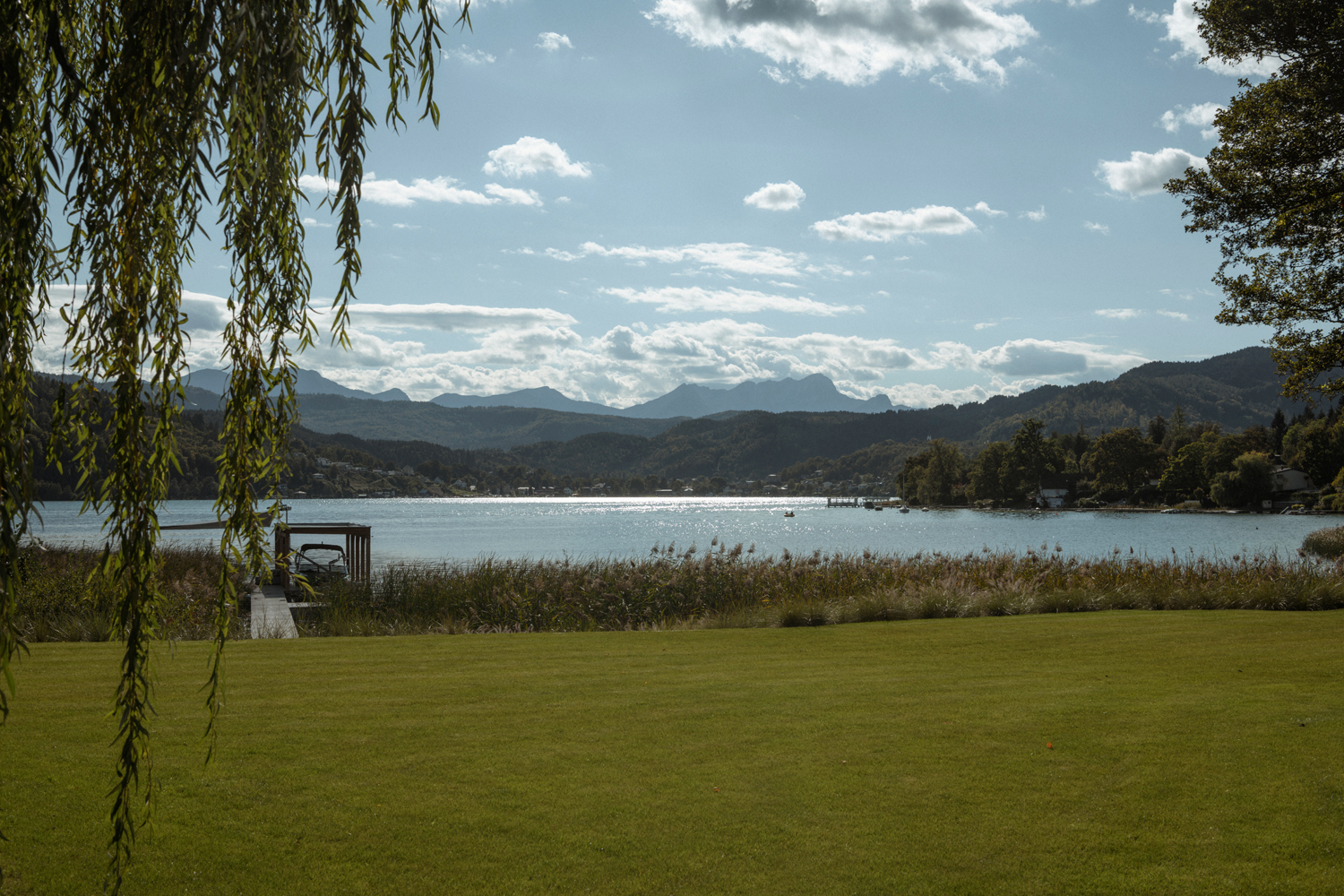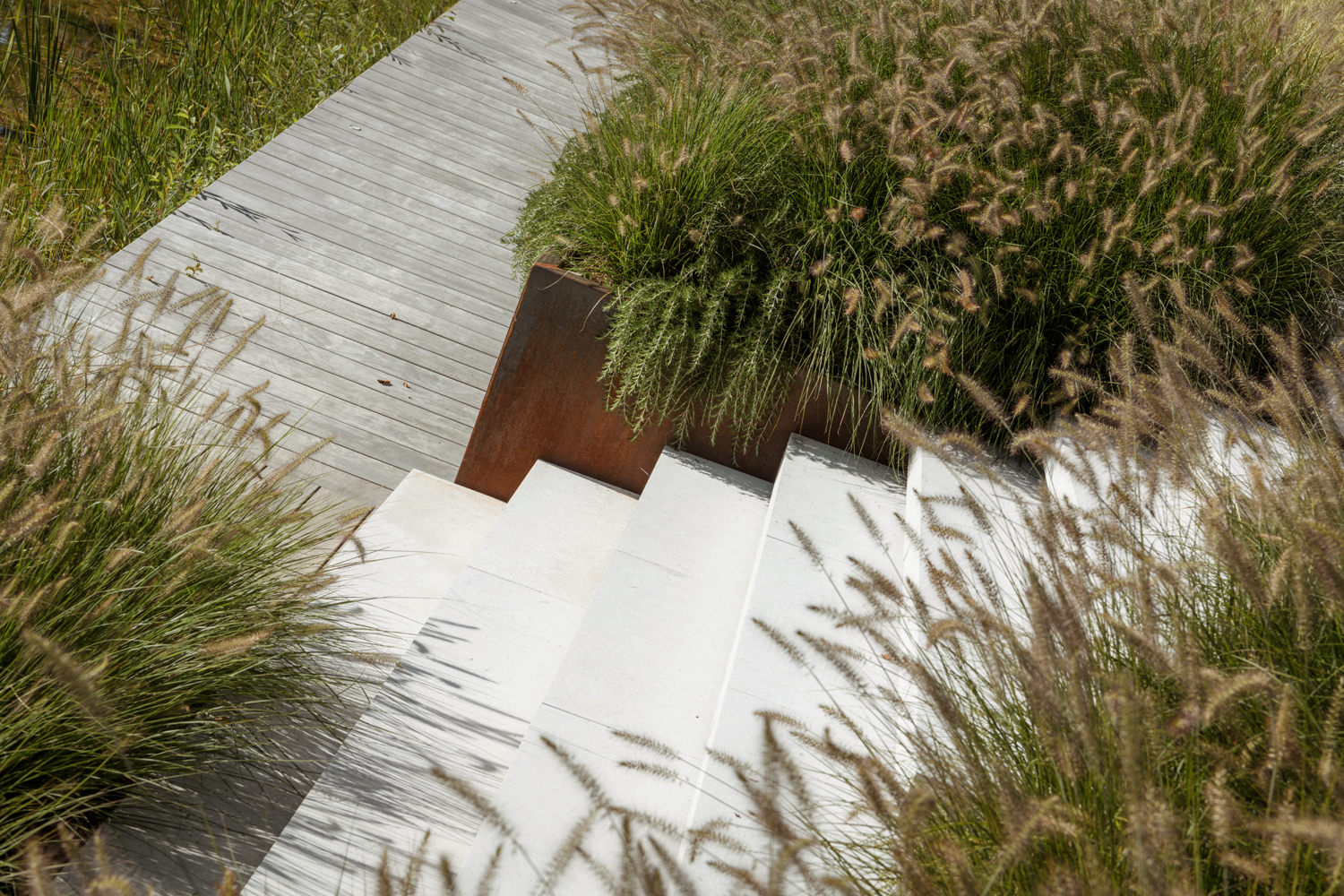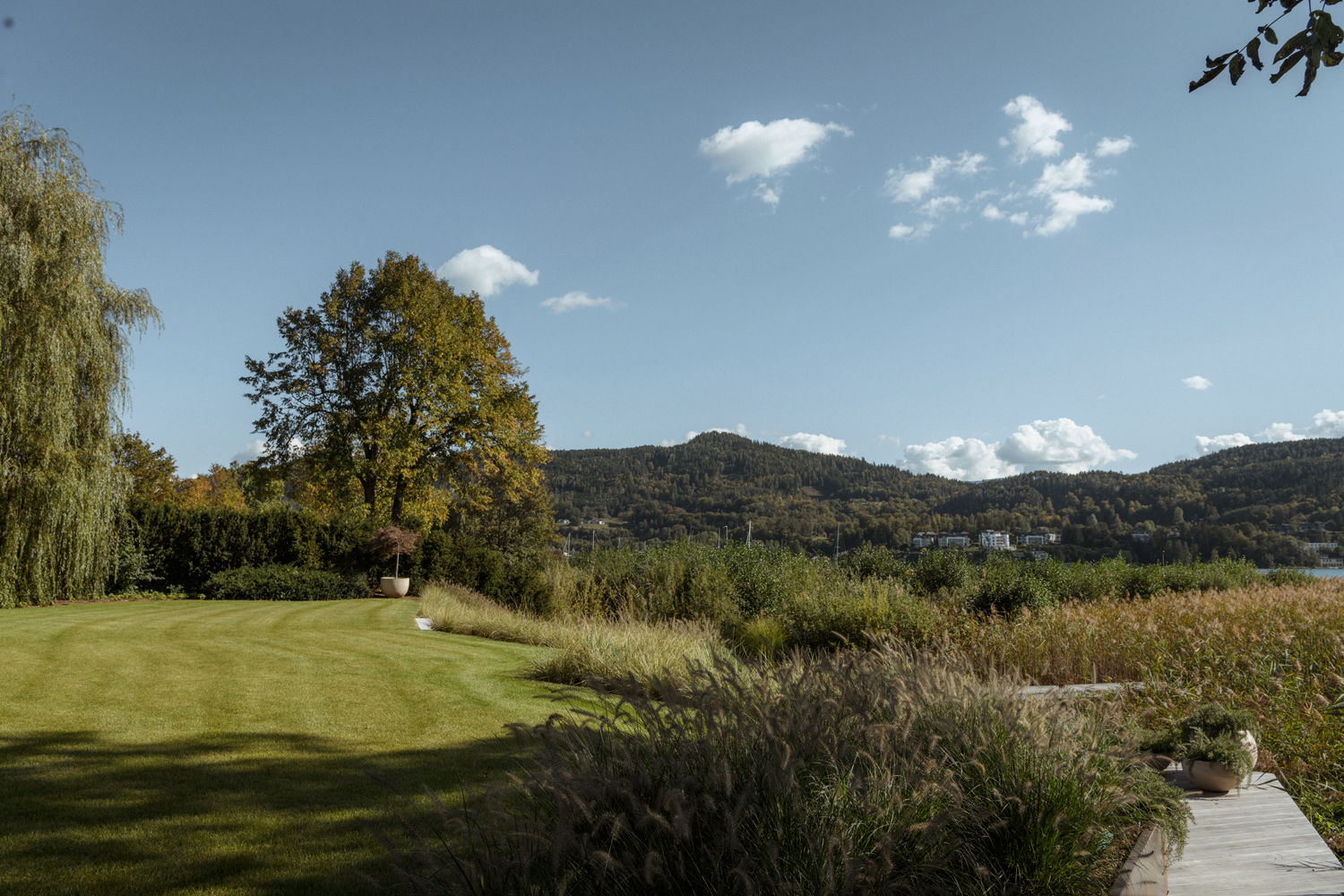. Collection SS24
Kramer und Kramer presents.
New designs, new brands, favourite products.
The new inquiry tool.
Residential House Hu, Krumpendorf
YOU CAN WIN IF YOU DARE TO.
The interplay of architecture, climatic
conditions, proportions, and the integration of the property into the landscape
defined the framework for the design of this outdoor space. After intensive
analysis of the vicinity, the aim of the design was a dialogue between the
demands of nature, people and the built environment. In this garden man-made
elements coherently merge with lush natural ones. The wooden walkway forms a
connection between water and land, the steps make it possible to overcome the
gradient in an aesthetic way and the grass does the rest (and it is good at it).
![]() FACTSHEET
FACTSHEET
Architecture: Architekt
DI Werner & DI Thomas Omansiek
Garden area: 2.000 m²
Features: Steps,
wooden walkway
Lighting: Davide Groppi
Fireplace: Extremis
Planting: Fountain grass, rhododendron, Japanese maple,
yucca, hydrangeas
Plant
pots: Domani
![]()
![]()
![]()
![]()
![]()
![]()
![]()
![]()
![]()
![]()
![]()
![]()
![]()
Residential House Hu, Krumpendorf
YOU CAN WIN IF YOU DARE TO.
The interplay of architecture, climatic conditions, proportions, and the integration of the property into the landscape defined the framework for the design of this outdoor space. After intensive analysis of the vicinity, the aim of the design was a dialogue between the demands of nature, people and the built environment. In this garden man-made elements coherently merge with lush natural ones. The wooden walkway forms a connection between water and land, the steps make it possible to overcome the gradient in an aesthetic way and the grass does the rest (and it is good at it).
The interplay of architecture, climatic conditions, proportions, and the integration of the property into the landscape defined the framework for the design of this outdoor space. After intensive analysis of the vicinity, the aim of the design was a dialogue between the demands of nature, people and the built environment. In this garden man-made elements coherently merge with lush natural ones. The wooden walkway forms a connection between water and land, the steps make it possible to overcome the gradient in an aesthetic way and the grass does the rest (and it is good at it).

FACTSHEET
Architecture: Architekt DI Werner & DI Thomas Omansiek
Garden area: 2.000 m²
Features: Steps, wooden walkway
Lighting: Davide Groppi
Fireplace: Extremis
Planting: Fountain grass, rhododendron, Japanese maple, yucca, hydrangeas
Plant pots: Domani
Architecture: Architekt DI Werner & DI Thomas Omansiek
Garden area: 2.000 m²
Features: Steps, wooden walkway
Lighting: Davide Groppi
Fireplace: Extremis
Planting: Fountain grass, rhododendron, Japanese maple, yucca, hydrangeas
Plant pots: Domani















