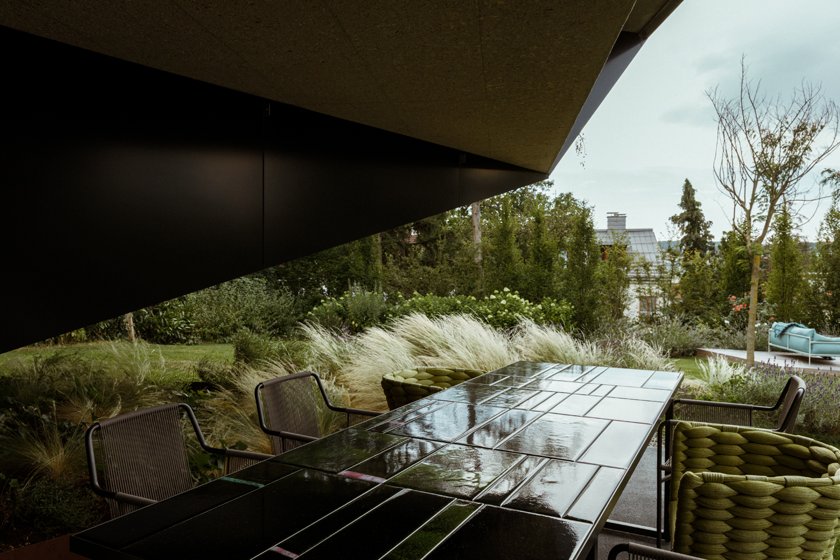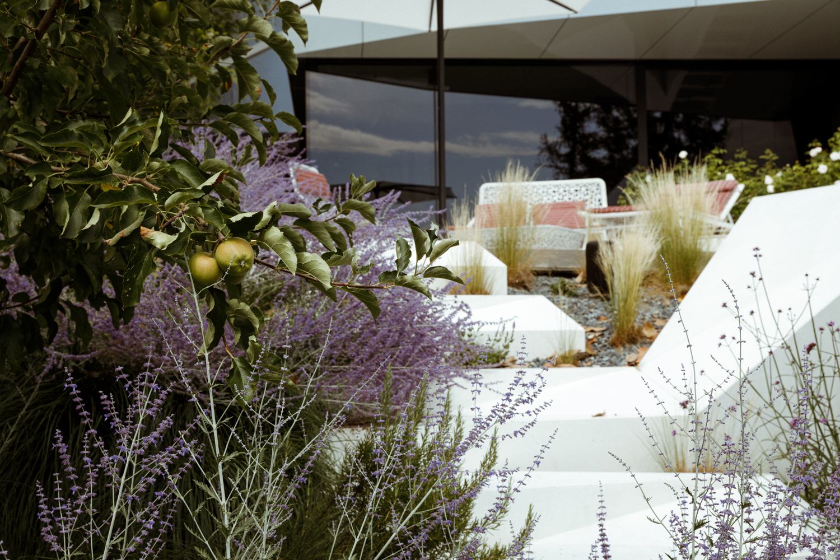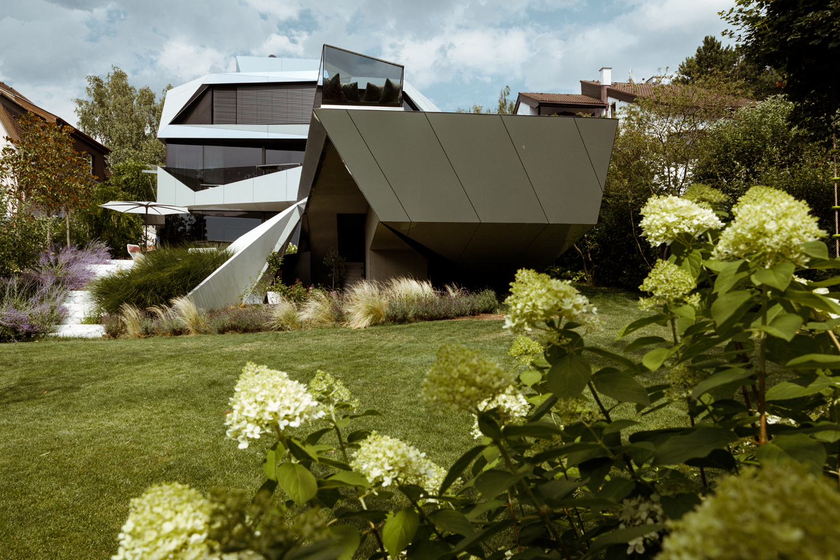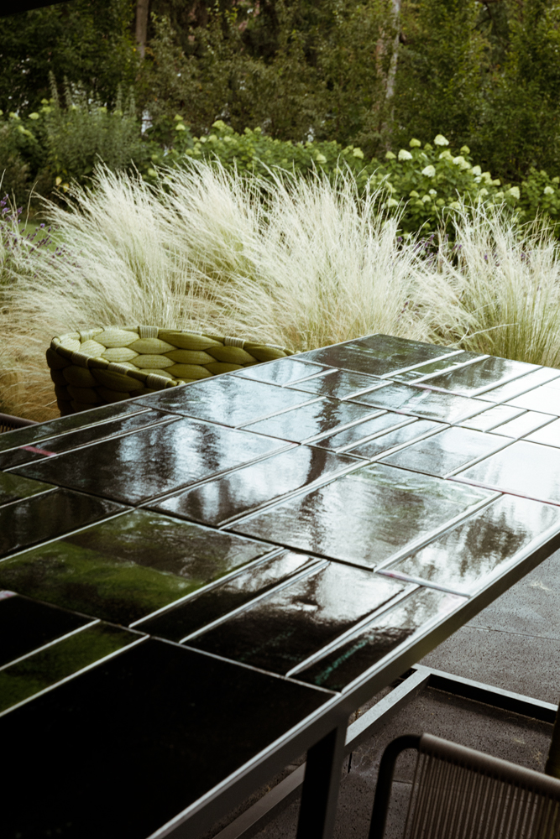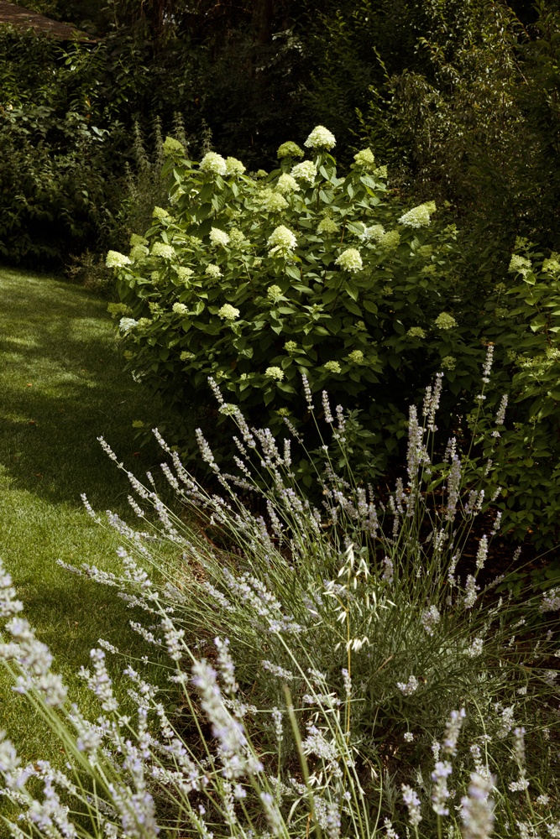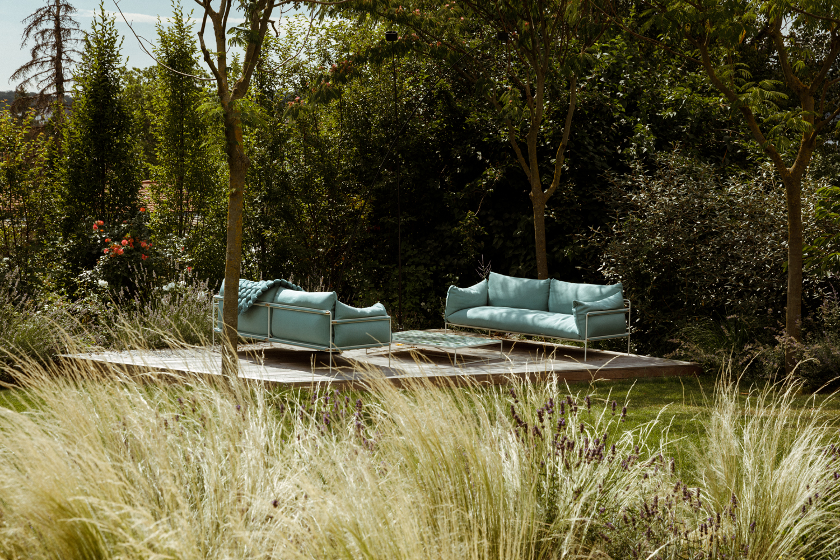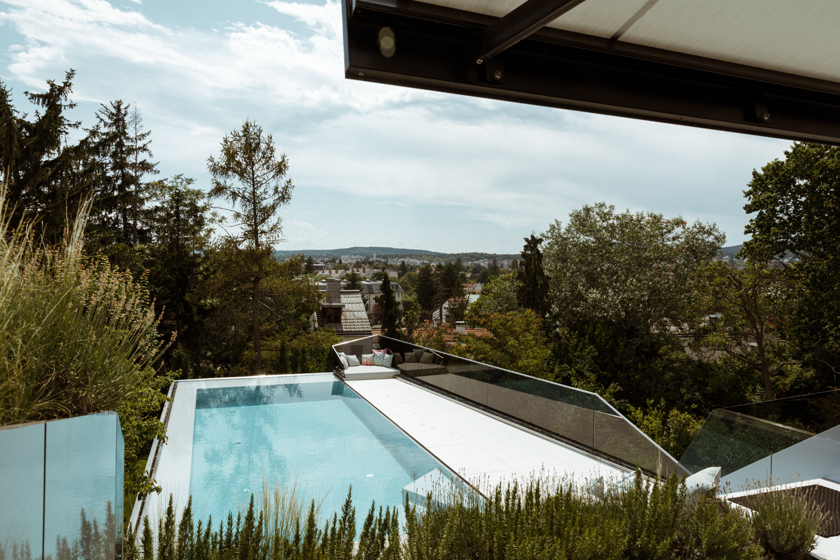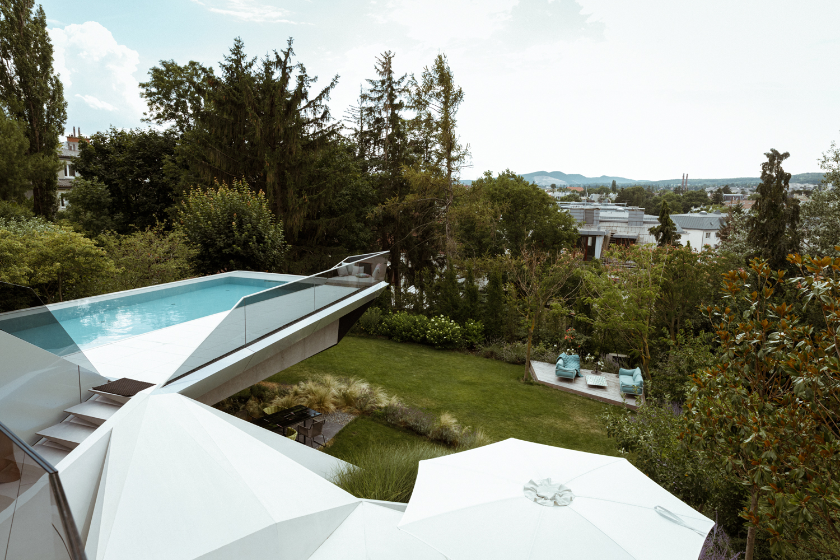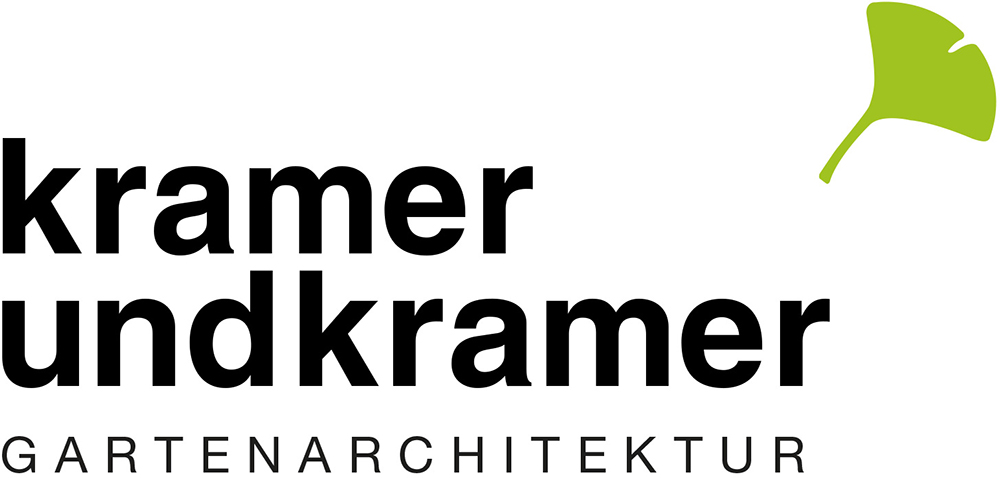. Collection SS24
Kramer und Kramer presents.
New designs, new brands, favourite products.
The new inquiry tool.
Residential House
Be Wien 1130
A GARDEN WITH EDGES AND
CORNERS.
The
characterful residential building, designed by ad 2 Architects ZT KG, provided
the stylistic template for this garden project. The angular building shapes
were transferred to the formal language of the planted areas. In a playful way,
niches and the structure of the building were used for planting to reinforce
the architecture. A sweetgum tree nestles particularly impressively into the
winding glass facade of the house and offers a magnificent contrast with its
purple hues in autumn.
![]() FACTSHEET
FACTSHEET
Architecture:
ad2
architects ZT KG
Garden area: 500m2
Features:
natural stone, steel band edging
Lighting:
Royal Botania,
Planting:
UniqueTrees, rock pear, sweetgum, wisteria trees, cherry trees, fruit trees
Small
planting: roses, lavender strips, hydrangea groves, perennials & grasses
Plant pots: Atelier Vierkant
![]()
![]()
![]()
![]()
![]()
![]()
![]()
![]()
![]()
![]()
![]()
![]()
![]()
![]()
![]()
![]()
![]()
![]()
![]()
![]()
![]()
![]()
![]()
![]()
![]()
![]()
![]()
![]()
![]()
![]()
![]()
![]()
![]()
![]()
![]()
![]()
![]()
Residential House
Be Wien 1130
A GARDEN WITH EDGES AND CORNERS.
The characterful residential building, designed by ad 2 Architects ZT KG, provided the stylistic template for this garden project. The angular building shapes were transferred to the formal language of the planted areas. In a playful way, niches and the structure of the building were used for planting to reinforce the architecture. A sweetgum tree nestles particularly impressively into the winding glass facade of the house and offers a magnificent contrast with its purple hues in autumn.

FACTSHEET
Architecture: ad2 architects ZT KG
Garden area: 500m2
Features: natural stone, steel band edging
Lighting: Royal Botania,
Planting: UniqueTrees, rock pear, sweetgum, wisteria trees, cherry trees, fruit trees
Small planting: roses, lavender strips, hydrangea groves, perennials & grasses
Plant pots: Atelier Vierkant
Architecture: ad2 architects ZT KG
Garden area: 500m2
Features: natural stone, steel band edging
Lighting: Royal Botania,
Planting: UniqueTrees, rock pear, sweetgum, wisteria trees, cherry trees, fruit trees
Small planting: roses, lavender strips, hydrangea groves, perennials & grasses
Plant pots: Atelier Vierkant





