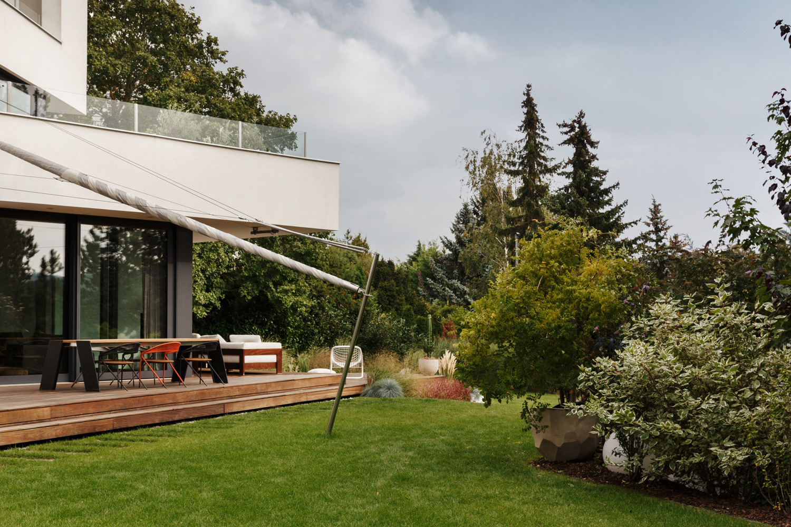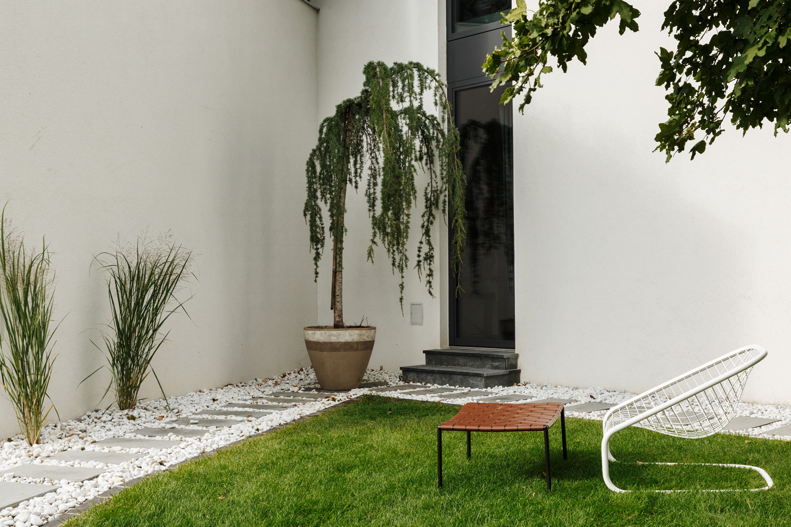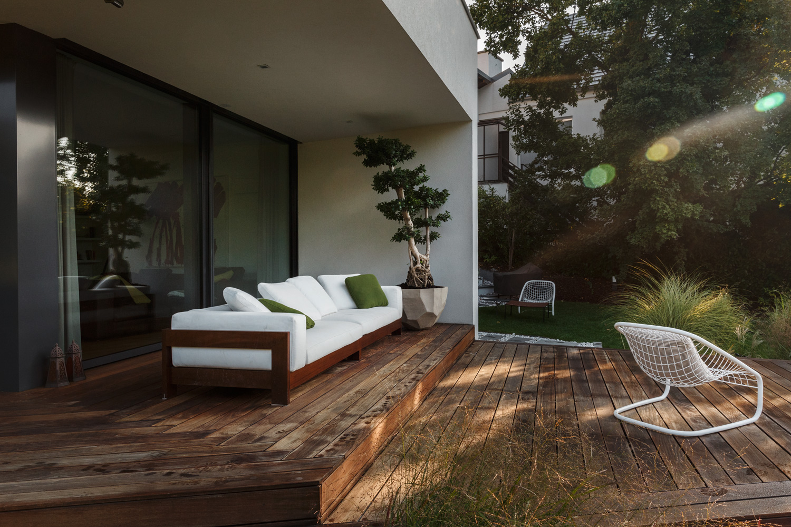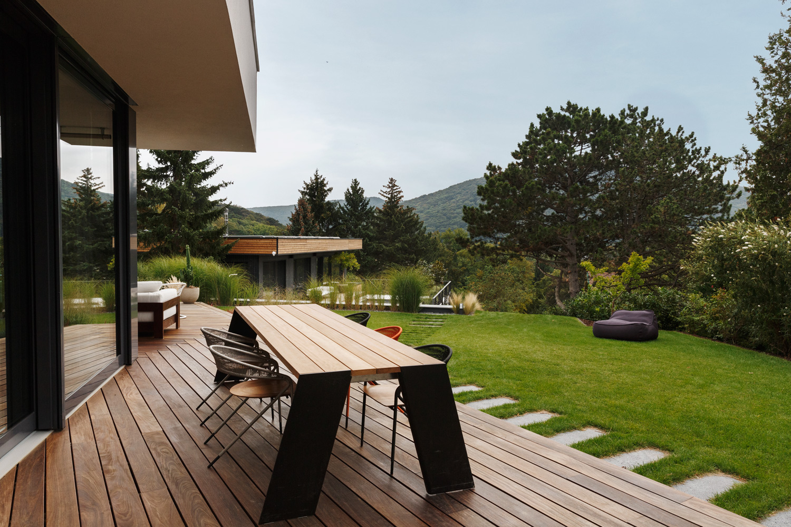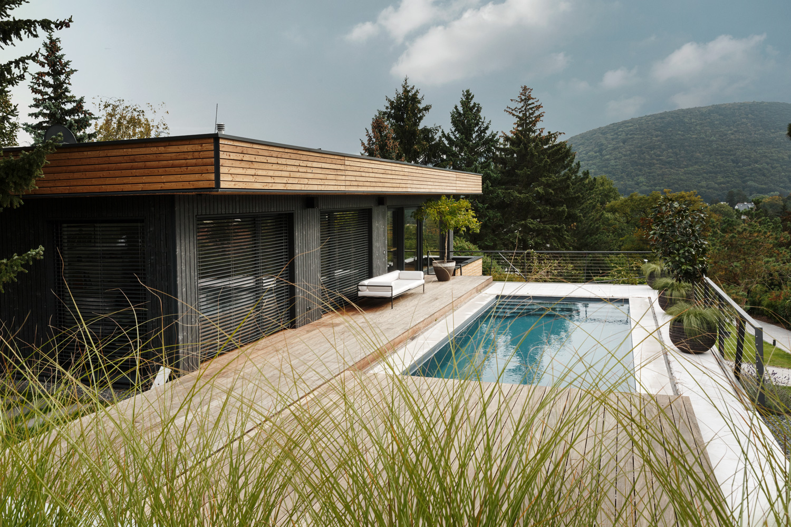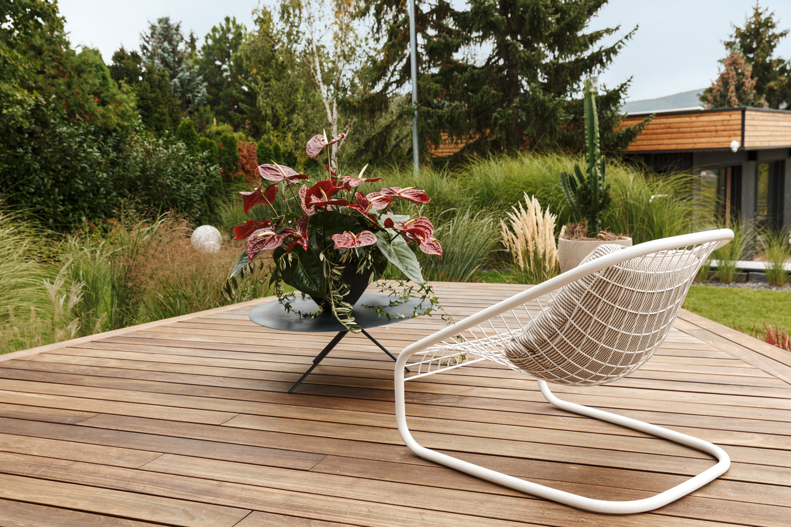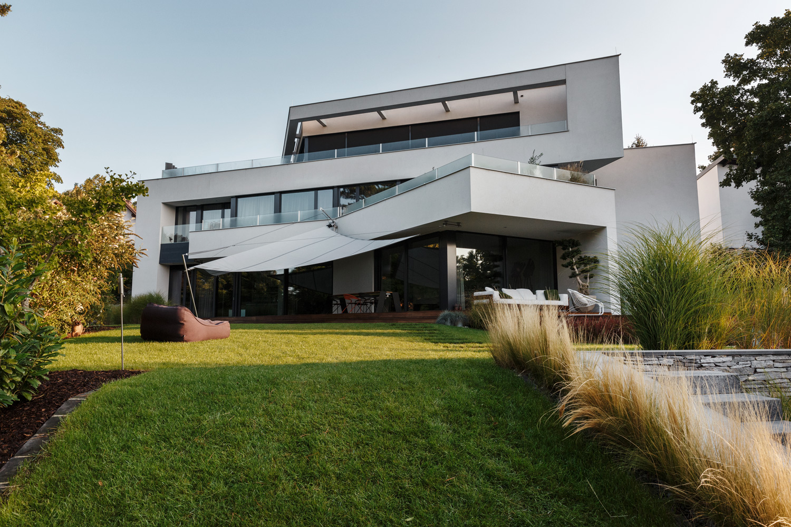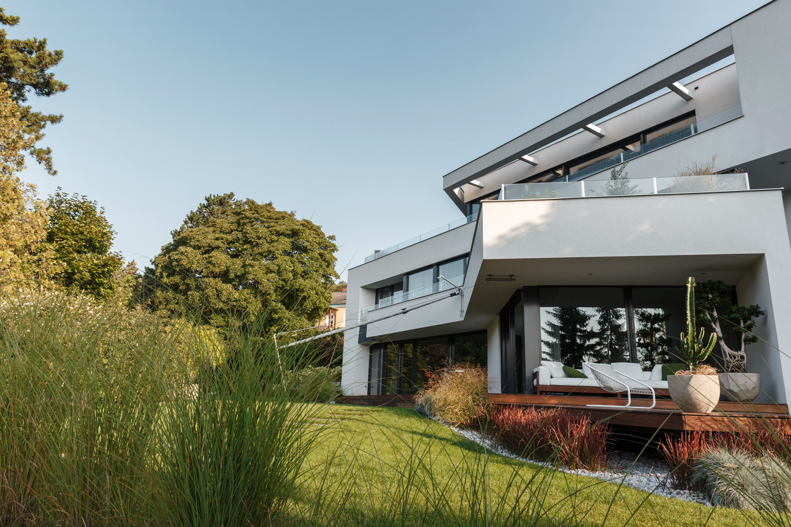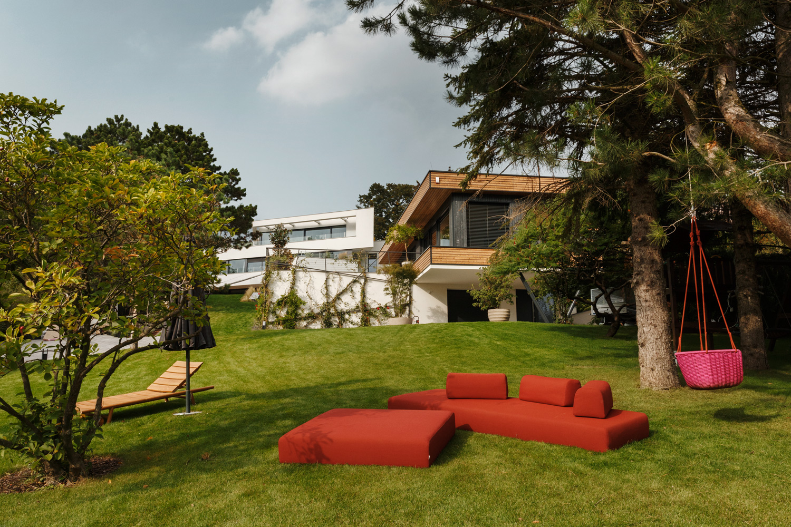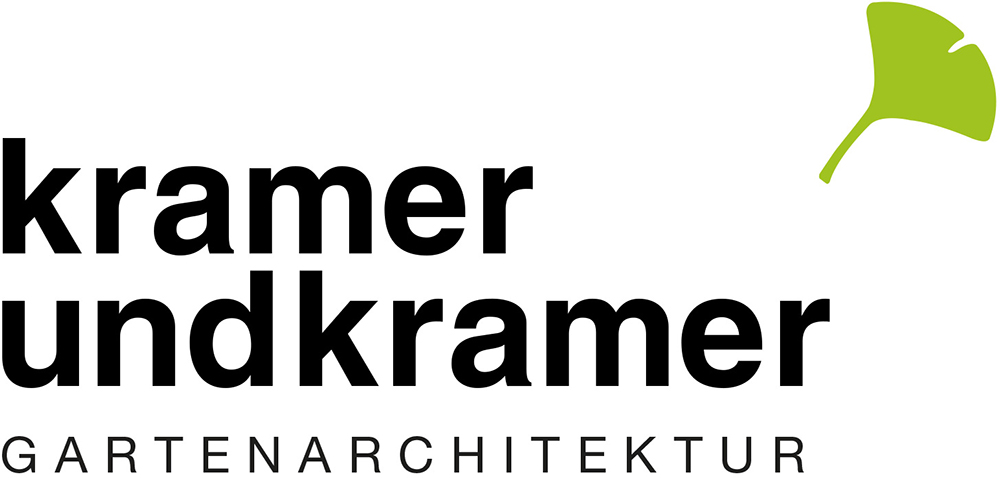. Collection SS24
Kramer und Kramer presents.
New designs, new brands, favourite products.
The new inquiry tool.
Residential House
Ba Hinterbrühl
TWO BECOME ONE.
The
challenge was to connect two very different plots, each with a building, into
one homogenous, habitable and usable unit. On one side, the house with terrace
and a flat lawn, on the other, a pool house on a sloping hillside. This was
achieved through the use of a clear formal language, with stepping stones and
recurring planted elements, such as grass bands as connecting design elements. Also,
the preservation and careful supplementation of the existing plant and trees
was made. The different living areas are equipped with carefully selected
furniture from Extremis, Living Divani, Minotti and Paola Lenti. Diversely
planted pots from Atelier Vierkant are charming features here and there. The
pool is equipped with a wooden cover that can be controlled by smartphone and
disappears into a concealed garage beneath the slope.
![]() FACTSHEET
FACTSHEET
Garden Area:
5.400m2
Furniture: Living Divani,
Extremis, Minotti, Paola Lenti
Features: pool decking, wooden terracing, Sunsquare
Lighting: Bega
Cultivation: pines, grasses, structured planting
![]()
![]()
![]()
![]()
![]()
![]()
![]()
![]()
![]()
![]()
![]()
![]()
![]()
Residential House
Ba Hinterbrühl
TWO BECOME ONE.
The challenge was to connect two very different plots, each with a building, into one homogenous, habitable and usable unit. On one side, the house with terrace and a flat lawn, on the other, a pool house on a sloping hillside. This was achieved through the use of a clear formal language, with stepping stones and recurring planted elements, such as grass bands as connecting design elements. Also, the preservation and careful supplementation of the existing plant and trees was made. The different living areas are equipped with carefully selected furniture from Extremis, Living Divani, Minotti and Paola Lenti. Diversely planted pots from Atelier Vierkant are charming features here and there. The pool is equipped with a wooden cover that can be controlled by smartphone and disappears into a concealed garage beneath the slope.
The challenge was to connect two very different plots, each with a building, into one homogenous, habitable and usable unit. On one side, the house with terrace and a flat lawn, on the other, a pool house on a sloping hillside. This was achieved through the use of a clear formal language, with stepping stones and recurring planted elements, such as grass bands as connecting design elements. Also, the preservation and careful supplementation of the existing plant and trees was made. The different living areas are equipped with carefully selected furniture from Extremis, Living Divani, Minotti and Paola Lenti. Diversely planted pots from Atelier Vierkant are charming features here and there. The pool is equipped with a wooden cover that can be controlled by smartphone and disappears into a concealed garage beneath the slope.
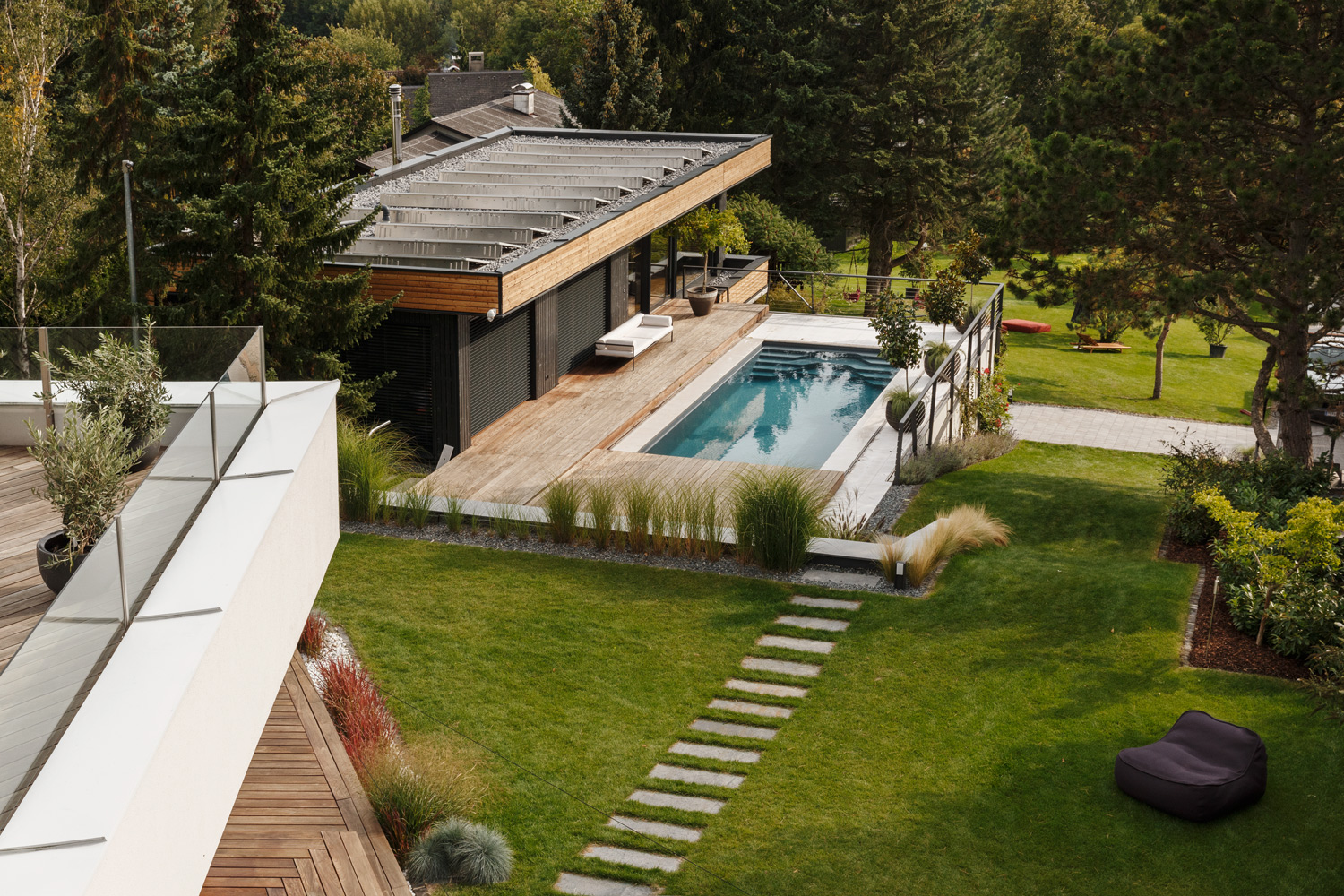
FACTSHEET
Garden Area:
5.400m2
Furniture: Living Divani, Extremis, Minotti, Paola Lenti
Features: pool decking, wooden terracing, Sunsquare
Lighting: Bega
Cultivation: pines, grasses, structured planting
Garden Area:
5.400m2
Furniture: Living Divani, Extremis, Minotti, Paola Lenti
Features: pool decking, wooden terracing, Sunsquare
Lighting: Bega
Cultivation: pines, grasses, structured planting
