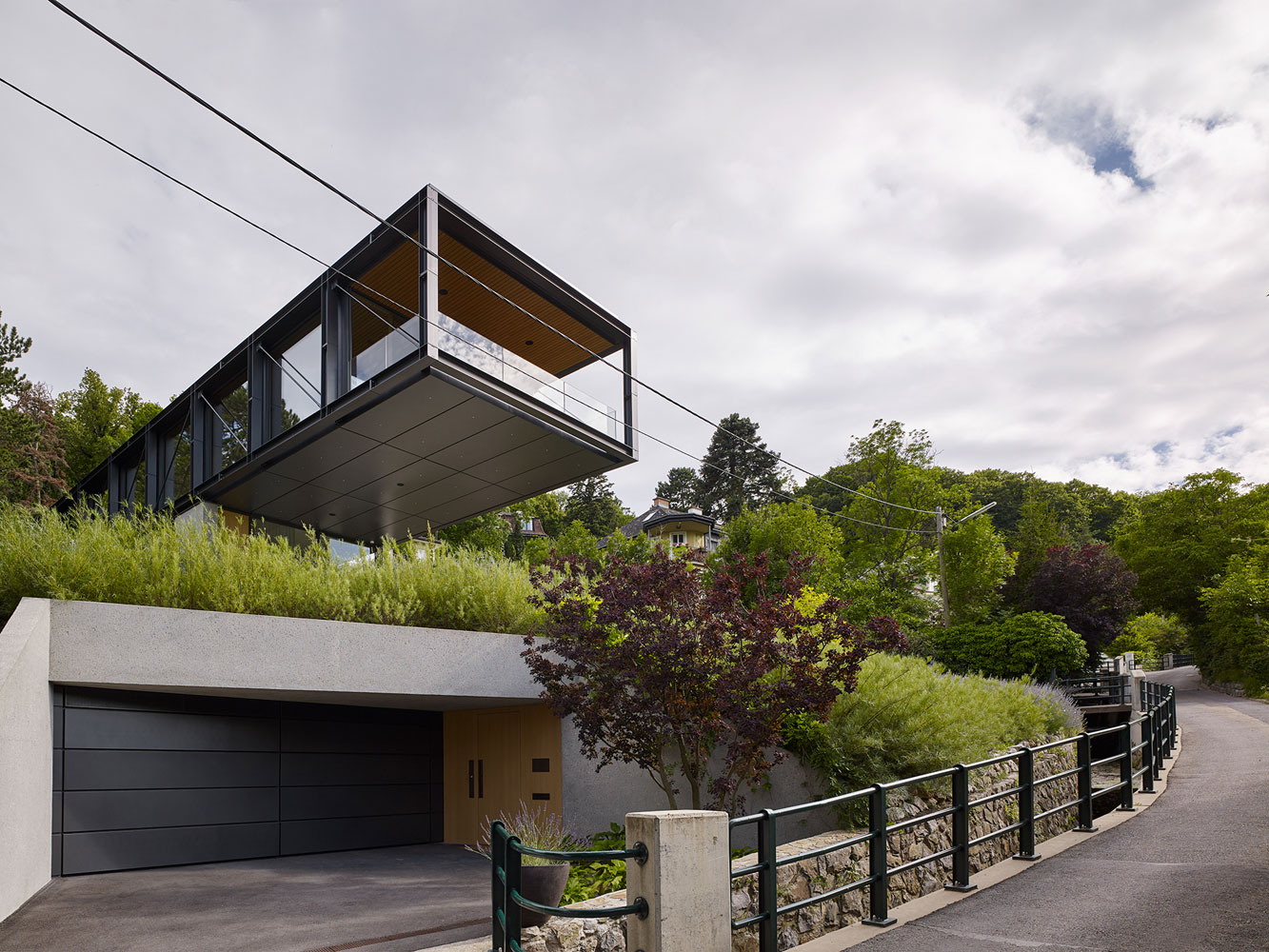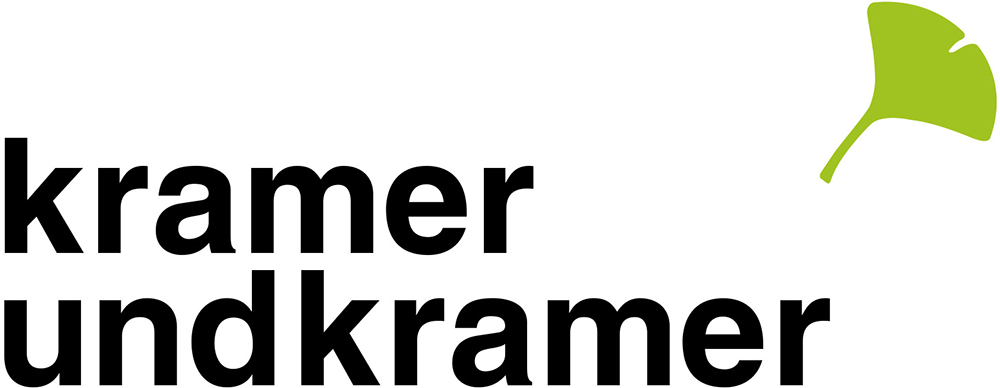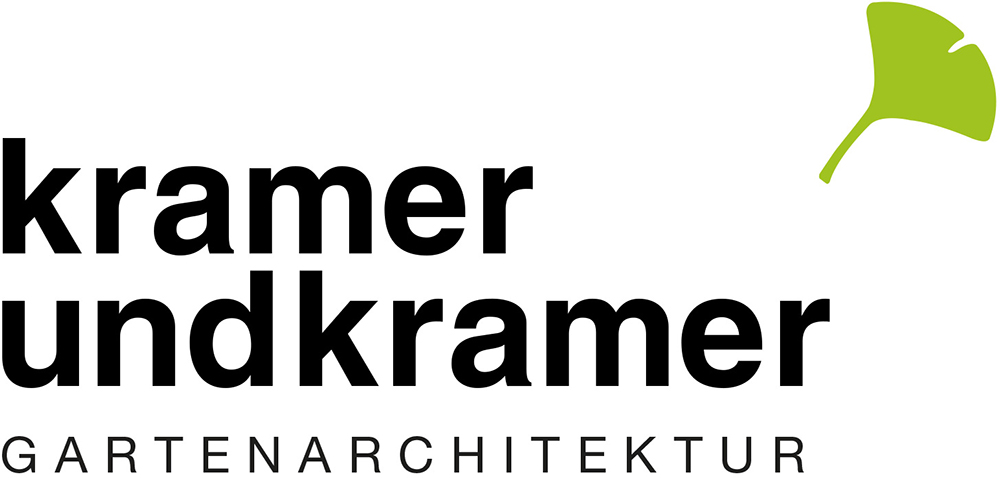. Collection SS24
Kramer und Kramer presents.
New designs, new brands, favourite products.
The new inquiry tool.
Residential House Ab, 1190 Vienna
VIEW OF THE VINEYARDS.
With the ambition to
create a breathtaking view of the fantastic Nussdorf vineyards, Dietrich |
Untertrifaller Architekten ZT GmbH designed a glass house with great attention
to detail. This resulted in all of the tall plantings in the garden being
placed in the rear slope area and in the front area creating a lush embankment
that contrasts and underlines the clear architecture of the building in its wild
beauty.
Generous swings of beeblossoms, lavender, verbena and rosemary willows
adorn the garden, in which an infinity pool made of exposed concrete presents
itself. The entrance to the underground car park looks very clean. A
single red-leaved maple tree and a ceramic vessel from Atelier Vierkant
accentuate the area that otherwise only consists of a sea of plantain lilies.
![]() FACTSHEET
FACTSHEET
Architecture:
Architects Dietrich | Untertrifaller Architects ZT GmbH
Garden area: approx. 2.800 m²
Features: sealed concrete pool, generous
planting areas, step plates made of natural stone, slope
protection
Lighting: Royal Botania
Planting: solitary lilac, albizia,
fruit trees, rosemary willows, grass plantings, lavender, roses, rich
under-planting of flowering perennials
Plant pots: Atelier Vierkant
![]()
![]()
![]()
![]()
![]()
Residential House Ab, 1190 Vienna
VIEW OF THE VINEYARDS.
With the ambition to create a breathtaking view of the fantastic Nussdorf vineyards, Dietrich | Untertrifaller Architekten ZT GmbH designed a glass house with great attention to detail. This resulted in all of the tall plantings in the garden being placed in the rear slope area and in the front area creating a lush embankment that contrasts and underlines the clear architecture of the building in its wild beauty.
Generous swings of beeblossoms, lavender, verbena and rosemary willows adorn the garden, in which an infinity pool made of exposed concrete presents itself. The entrance to the underground car park looks very clean. A single red-leaved maple tree and a ceramic vessel from Atelier Vierkant accentuate the area that otherwise only consists of a sea of plantain lilies.
With the ambition to create a breathtaking view of the fantastic Nussdorf vineyards, Dietrich | Untertrifaller Architekten ZT GmbH designed a glass house with great attention to detail. This resulted in all of the tall plantings in the garden being placed in the rear slope area and in the front area creating a lush embankment that contrasts and underlines the clear architecture of the building in its wild beauty.
Generous swings of beeblossoms, lavender, verbena and rosemary willows adorn the garden, in which an infinity pool made of exposed concrete presents itself. The entrance to the underground car park looks very clean. A single red-leaved maple tree and a ceramic vessel from Atelier Vierkant accentuate the area that otherwise only consists of a sea of plantain lilies.

FACTSHEET
Architecture: Architects Dietrich | Untertrifaller Architects ZT GmbH
Garden area: approx. 2.800 m²
Features: sealed concrete pool, generous planting areas, step plates made of natural stone, slope protection
Lighting: Royal Botania
Planting: solitary lilac, albizia, fruit trees, rosemary willows, grass plantings, lavender, roses, rich under-planting of flowering perennials
Plant pots: Atelier Vierkant
Architecture: Architects Dietrich | Untertrifaller Architects ZT GmbH
Garden area: approx. 2.800 m²
Features: sealed concrete pool, generous planting areas, step plates made of natural stone, slope protection
Lighting: Royal Botania
Planting: solitary lilac, albizia, fruit trees, rosemary willows, grass plantings, lavender, roses, rich under-planting of flowering perennials
Plant pots: Atelier Vierkant







