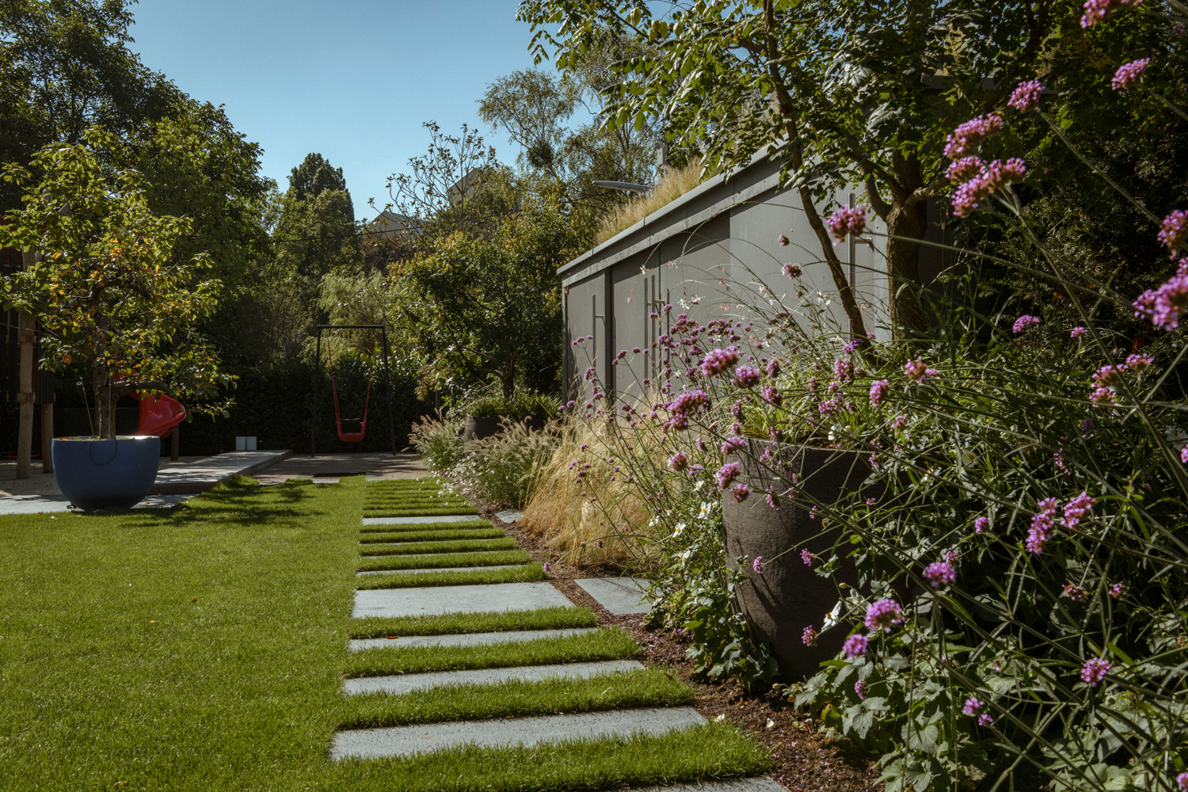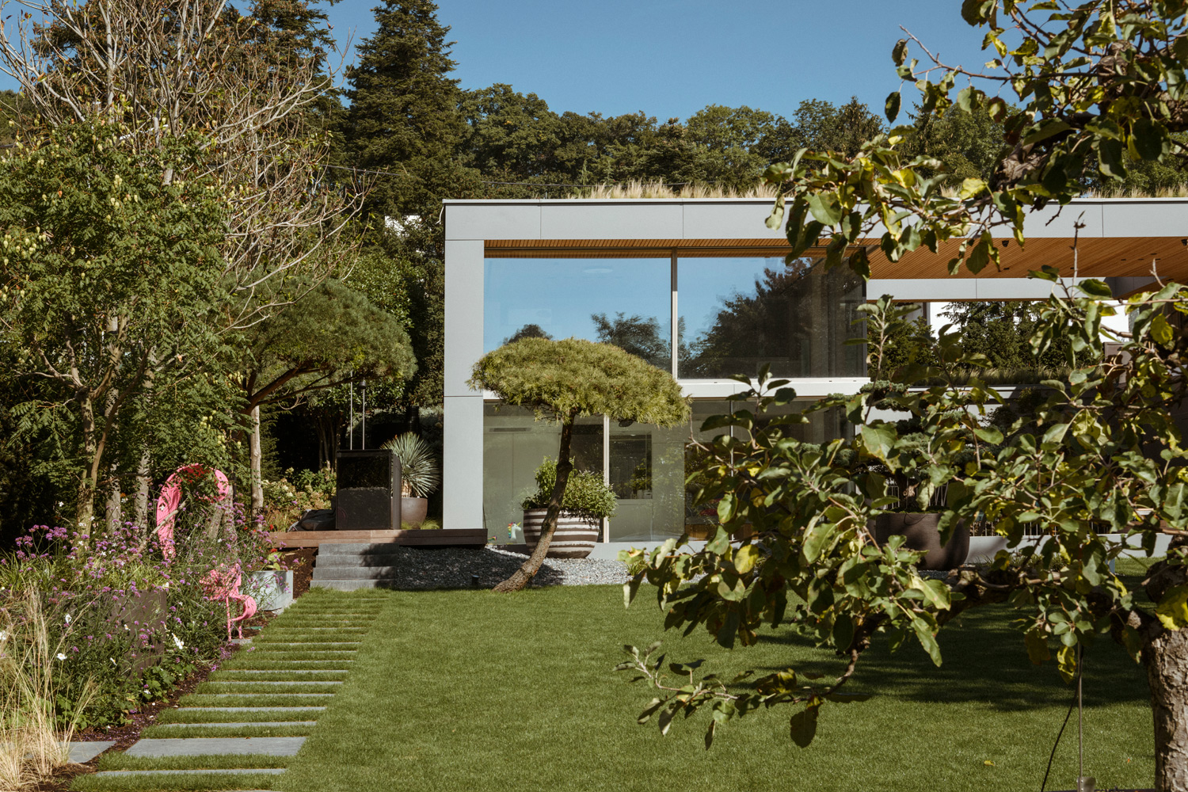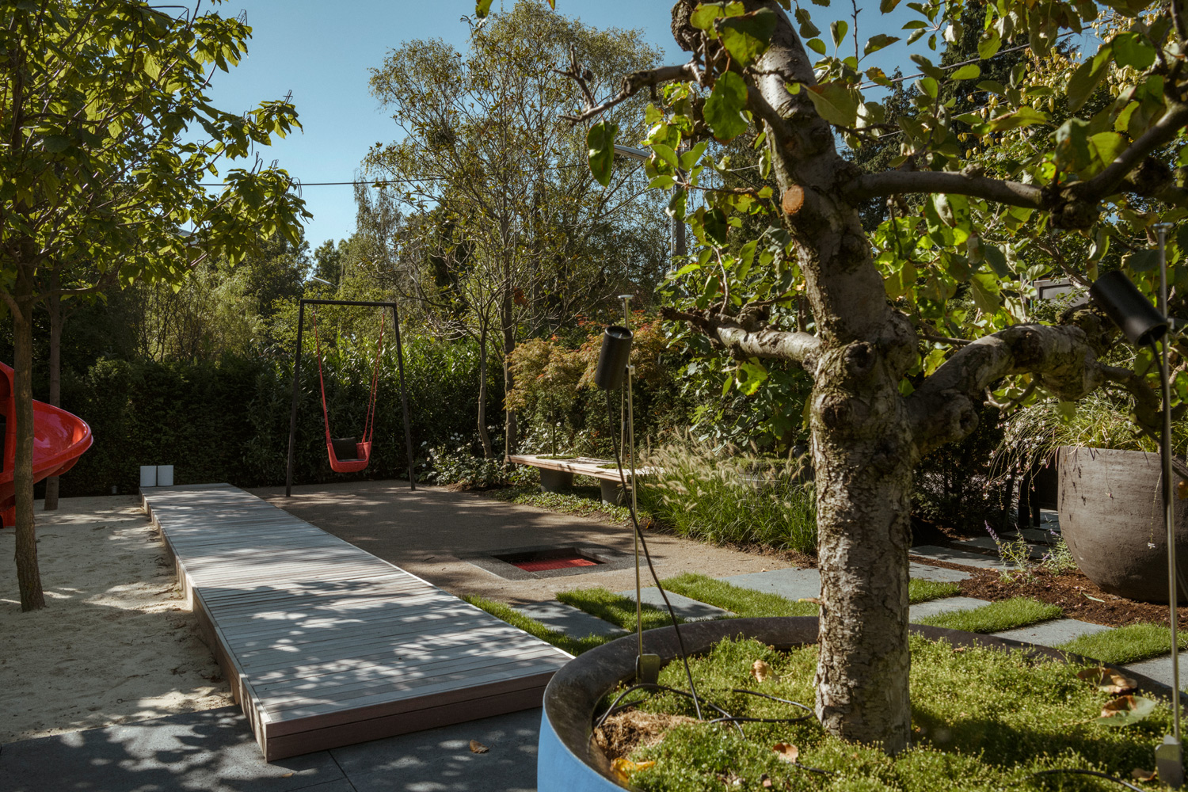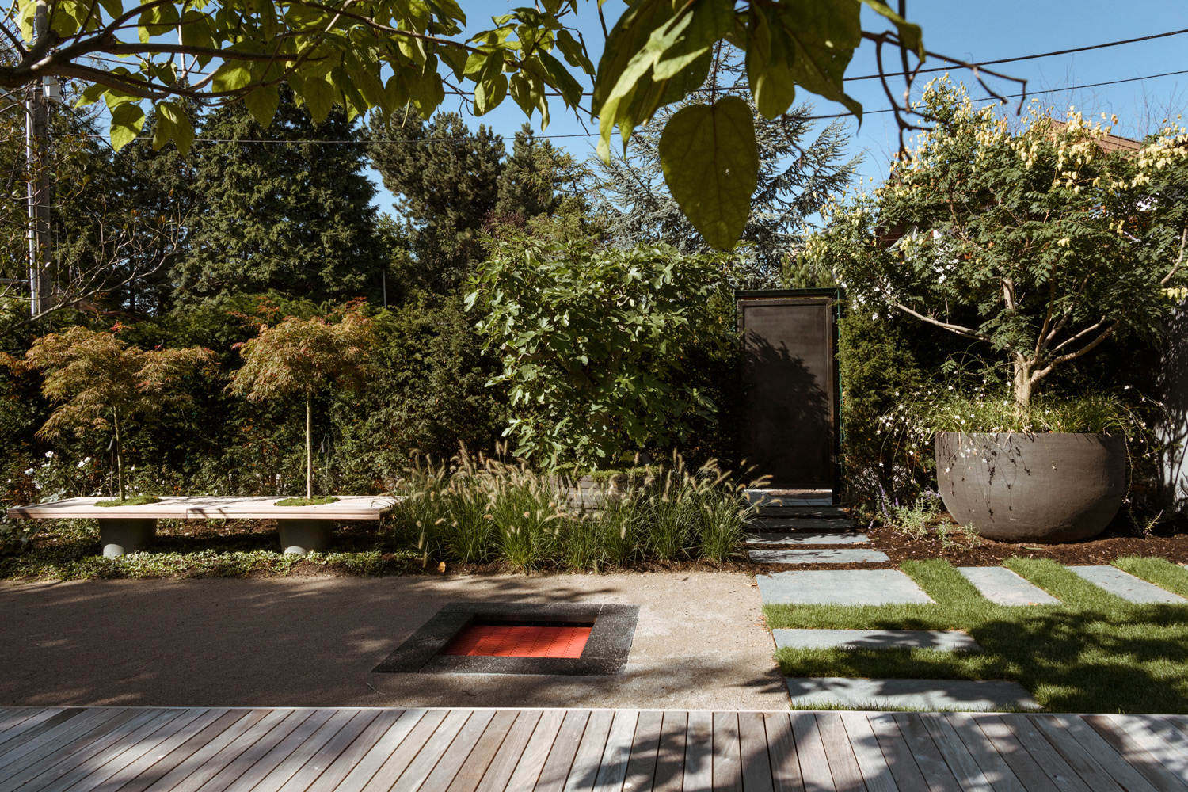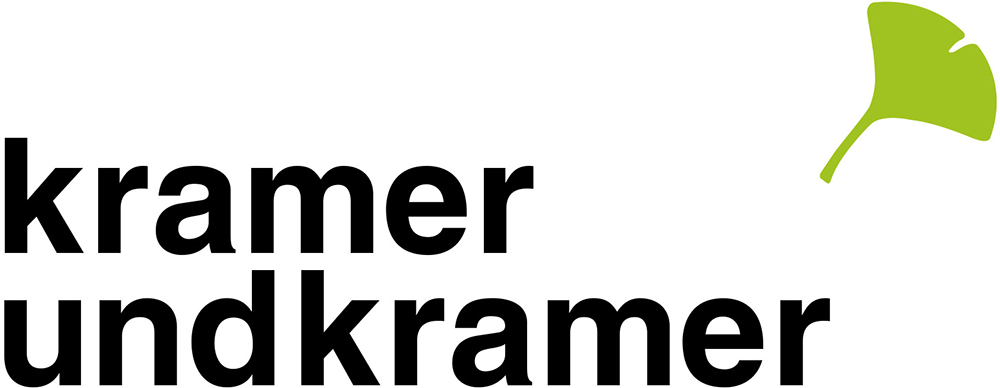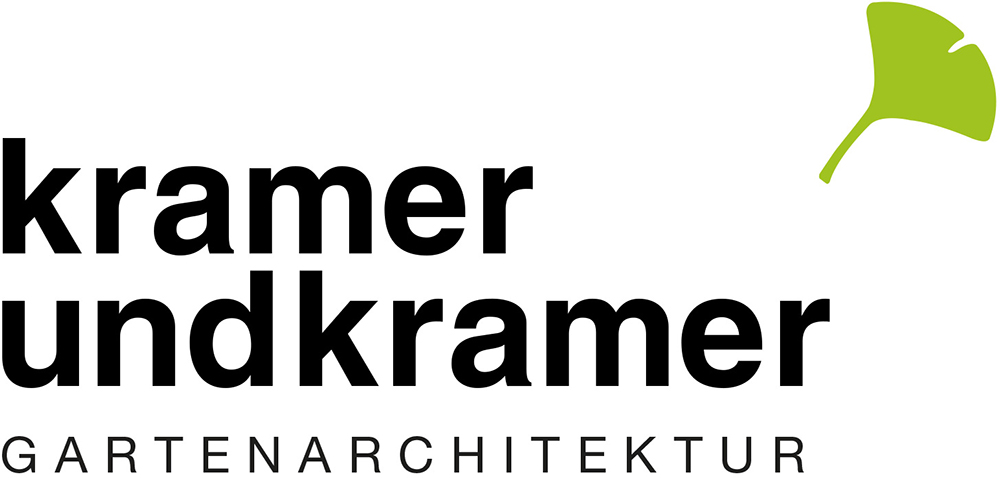. Collection SS24
Kramer und Kramer presents.
New designs, new brands, favourite products.
The new inquiry tool.
Pool House Le, 1180 Vienna
WHAT'S A POOL HOUSE WITHOUT
A GARDEN.
This property, on the edge
of the ‘Wiener Wald’, had two areas that needed connecting: the enchanted edge
of the forest and the modern pool house.
The basic framework for the
spatial concept was laid with luxurious planting which accentuated the
different areas. The theme of water repeats throughout the entire garden, in the
form of concrete fountains, metal water basins as well as a pool.
In order for the edge of
the forest to correspond to the pool house, a characterful pavilion
construction with a lounge area was chosen, as it sets itself apart from the
edge of the forest in an exotic way without appearing bizarre.
Different spaces were also created,
such as a children’s playground with a sandy beach, shaded and sundrenched
areas. Technical refinements, such as a hidden sliding cover for the pool, have
been incorporated without affecting the design.
![]() FACTSHEET
FACTSHEET
Architecture:
AZB Arch. Zoran Bodrozic
Garden area: 1,500 m²
Furniture: Paola Lenti,
Living Divani, Moroso, Extremis
Features: Lushly planted
areas, solitary trees, concrete steppingstones, gravel planted areas, children's
playground, pergola, wooden decking, moss
Lighting: Davide Groppi,
Bega
Planting: Solitary trees such
as rock pears, umbrella pines, scented flowers, Japanese maple, evergreen
magnolia, multi-stemmed photinia, pine bonsai, grasses, hydrangeas, berry bushes,
fruit trees, and rich underplanting of flowering perennials
Plant
pots: Atelier Vierkant, Domani
![]()
![]()
![]()
![]()
![]()
![]()
![]()
![]()
![]()
![]()
![]()
![]()
![]()
![]()
![]()
![]()
![]()
![]()
![]()
![]()
Pool House Le, 1180 Vienna
WHAT'S A POOL HOUSE WITHOUT
A GARDEN.
This property, on the edge of the ‘Wiener Wald’, had two areas that needed connecting: the enchanted edge of the forest and the modern pool house.
The basic framework for the spatial concept was laid with luxurious planting which accentuated the different areas. The theme of water repeats throughout the entire garden, in the form of concrete fountains, metal water basins as well as a pool.
In order for the edge of the forest to correspond to the pool house, a characterful pavilion construction with a lounge area was chosen, as it sets itself apart from the edge of the forest in an exotic way without appearing bizarre. Different spaces were also created, such as a children’s playground with a sandy beach, shaded and sundrenched areas. Technical refinements, such as a hidden sliding cover for the pool, have been incorporated without affecting the design.
This property, on the edge of the ‘Wiener Wald’, had two areas that needed connecting: the enchanted edge of the forest and the modern pool house.
The basic framework for the spatial concept was laid with luxurious planting which accentuated the different areas. The theme of water repeats throughout the entire garden, in the form of concrete fountains, metal water basins as well as a pool.
In order for the edge of the forest to correspond to the pool house, a characterful pavilion construction with a lounge area was chosen, as it sets itself apart from the edge of the forest in an exotic way without appearing bizarre. Different spaces were also created, such as a children’s playground with a sandy beach, shaded and sundrenched areas. Technical refinements, such as a hidden sliding cover for the pool, have been incorporated without affecting the design.

FACTSHEET
Architecture: AZB Arch. Zoran Bodrozic
Garden area: 1,500 m²
Furniture: Paola Lenti, Living Divani, Moroso, Extremis
Features: Lushly planted areas, solitary trees, concrete steppingstones, gravel planted areas, children's playground, pergola, wooden decking, moss
Lighting: Davide Groppi, Bega
Planting: Solitary trees such as rock pears, umbrella pines, scented flowers, Japanese maple, evergreen magnolia, multi-stemmed photinia, pine bonsai, grasses, hydrangeas, berry bushes, fruit trees, and rich underplanting of flowering perennials
Plant pots: Atelier Vierkant, Domani
Architecture: AZB Arch. Zoran Bodrozic
Garden area: 1,500 m²
Furniture: Paola Lenti, Living Divani, Moroso, Extremis
Features: Lushly planted areas, solitary trees, concrete steppingstones, gravel planted areas, children's playground, pergola, wooden decking, moss
Lighting: Davide Groppi, Bega
Planting: Solitary trees such as rock pears, umbrella pines, scented flowers, Japanese maple, evergreen magnolia, multi-stemmed photinia, pine bonsai, grasses, hydrangeas, berry bushes, fruit trees, and rich underplanting of flowering perennials
Plant pots: Atelier Vierkant, Domani

