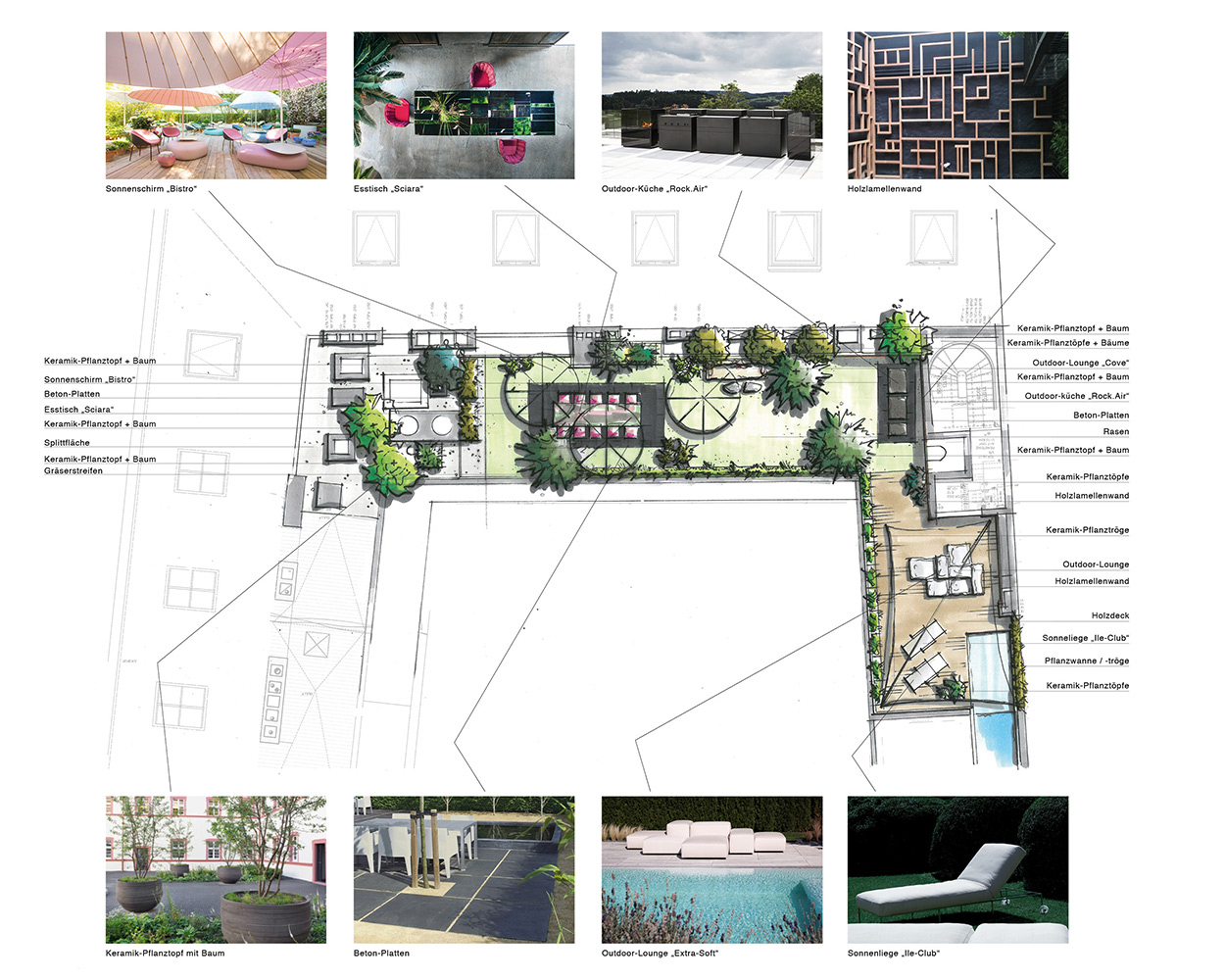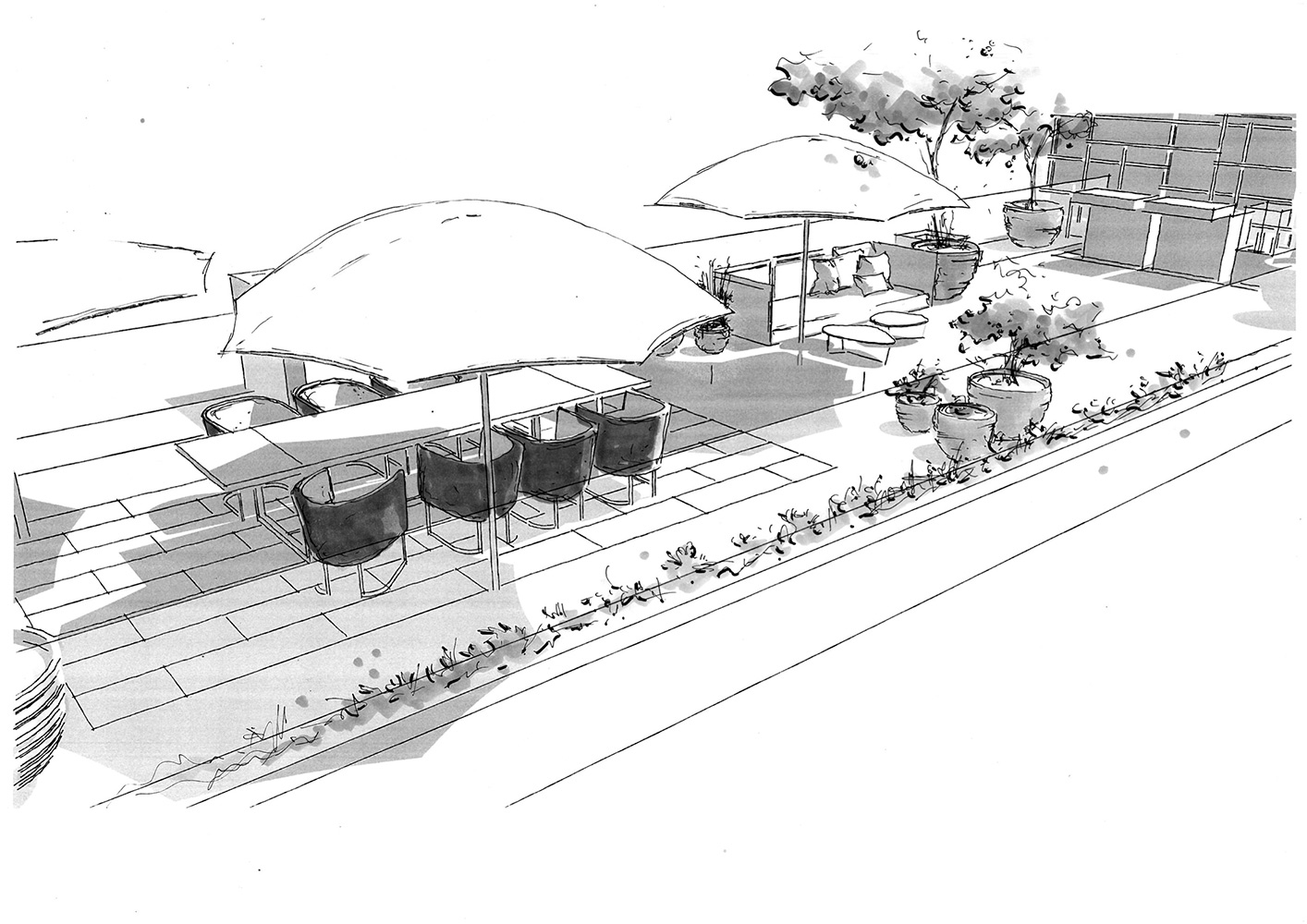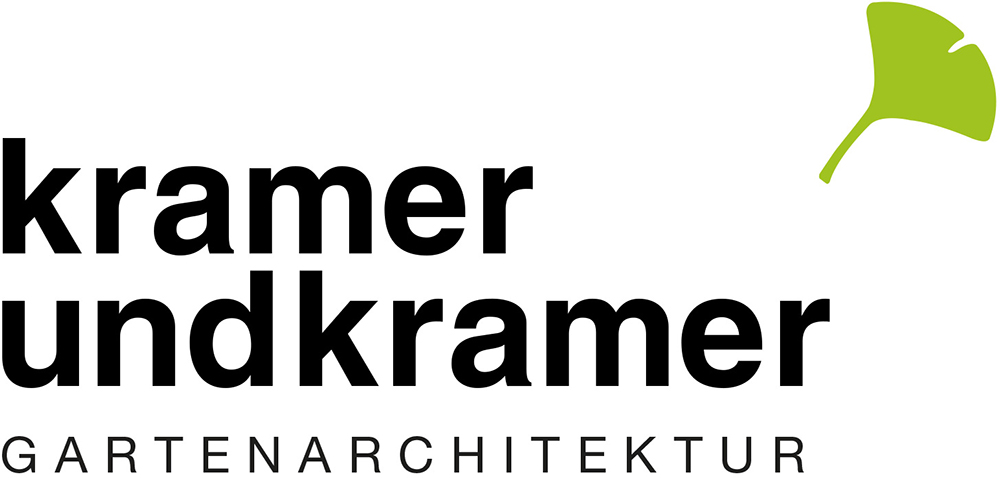. Collection SS24
Kramer und Kramer presents.
New designs, new brands, favourite products.
The new inquiry tool.
Planning Roof Garden H 1090 Vienna
VARIOUS COMMON AREAS.
While this design allows
for a division of the space into various common areas, the terrace can always
be experienced as a unit. Plant troughs with selected shrubs and perennials
serve as connecting elements and a serene pool of water can be enjoyed.
![]() FACTSHEET
FACTSHEET
Terrace Area:
250 m2
Elements:
Wooden terrace, pool, plant troughs
Challenges:
Creating different areas that can still be experienced
as a unit
![]()
![]()
![]()
Planning Roof Garden H 1090 Vienna
VARIOUS COMMON AREAS.
While this design allows for a division of the space into various common areas, the terrace can always be experienced as a unit. Plant troughs with selected shrubs and perennials serve as connecting elements and a serene pool of water can be enjoyed.
While this design allows for a division of the space into various common areas, the terrace can always be experienced as a unit. Plant troughs with selected shrubs and perennials serve as connecting elements and a serene pool of water can be enjoyed.

FACTSHEET
Terrace Area: 250 m2
Elements: Wooden terrace, pool, plant troughs
Challenges: Creating different areas that can still be experienced as a unit
Terrace Area: 250 m2
Elements: Wooden terrace, pool, plant troughs
Challenges: Creating different areas that can still be experienced as a unit





