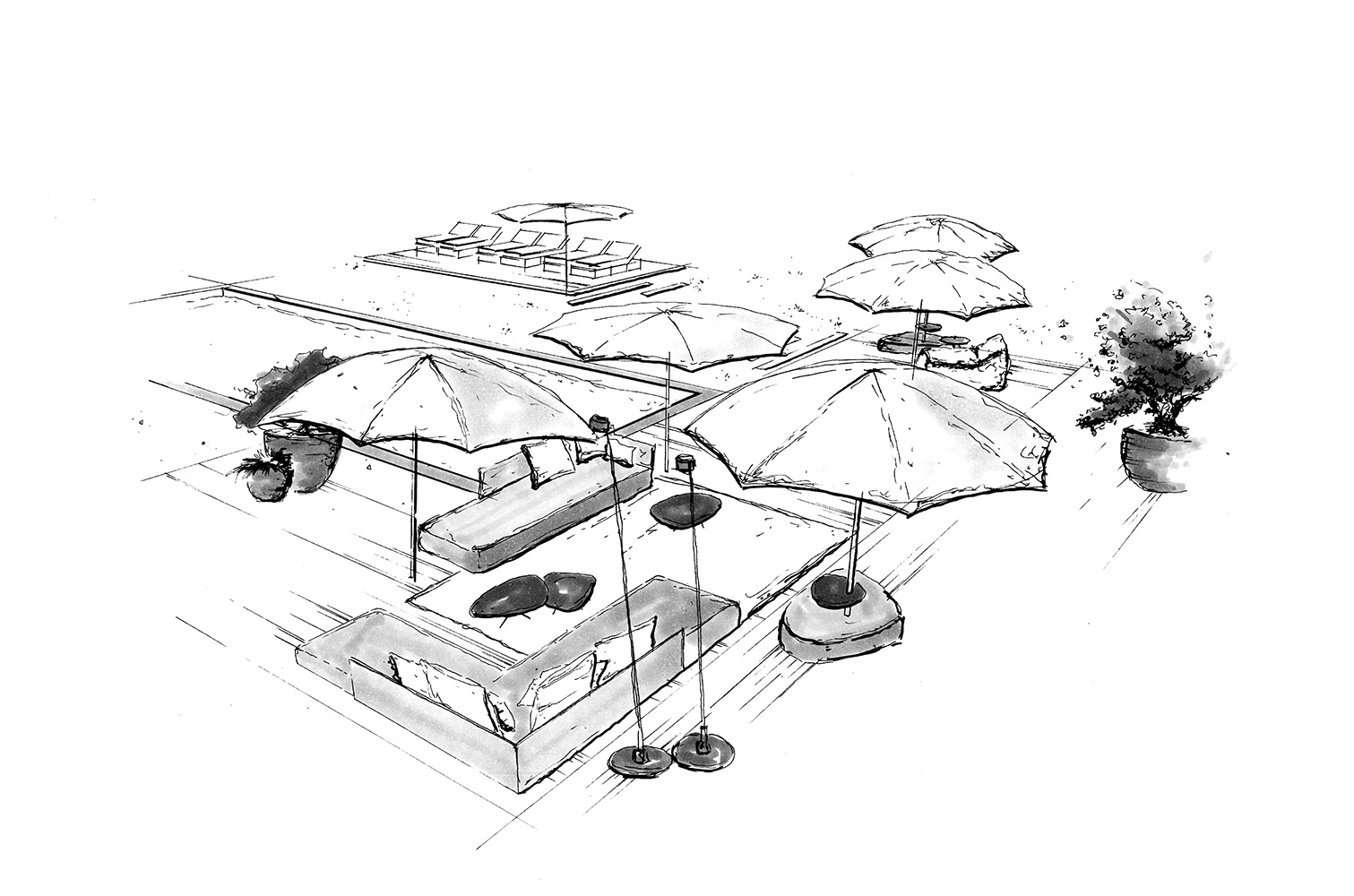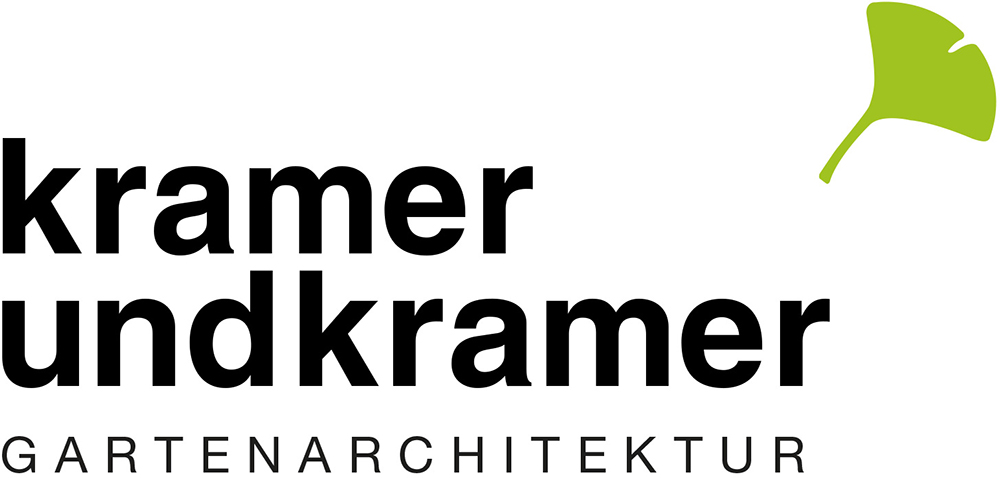. Collection SS24
Kramer und Kramer presents.
New designs, new brands, favourite products.
The new inquiry tool.
Planning Residential House K Wiener Neustadt
GEOMETRY.
The centrally
located pool as well as the dining, lounge and relaxation area absorb the
geometry of the residential building. The existing tree population will be
integrated into a band of formal planting that surrounds the garden. The trees
and planting strips will create space and provide new accents.
![]() FACTSHEET
FACTSHEET
Terrace Area:
1600 m2
Elements:
Water
table, pool, wooden terrace, steps, formal planting, furniture
Challenges:
Integration with surroundings
![]()
![]()
![]()
![]()
![]()
![]()
Planning Residential House K Wiener Neustadt
GEOMETRY.
The centrally located pool as well as the dining, lounge and relaxation area absorb the geometry of the residential building. The existing tree population will be integrated into a band of formal planting that surrounds the garden. The trees and planting strips will create space and provide new accents.
The centrally located pool as well as the dining, lounge and relaxation area absorb the geometry of the residential building. The existing tree population will be integrated into a band of formal planting that surrounds the garden. The trees and planting strips will create space and provide new accents.

FACTSHEET
Terrace Area: 1600 m2
Elements: Water table, pool, wooden terrace, steps, formal planting, furniture
Challenges: Integration with surroundings
Terrace Area: 1600 m2
Elements: Water table, pool, wooden terrace, steps, formal planting, furniture
Challenges: Integration with surroundings








