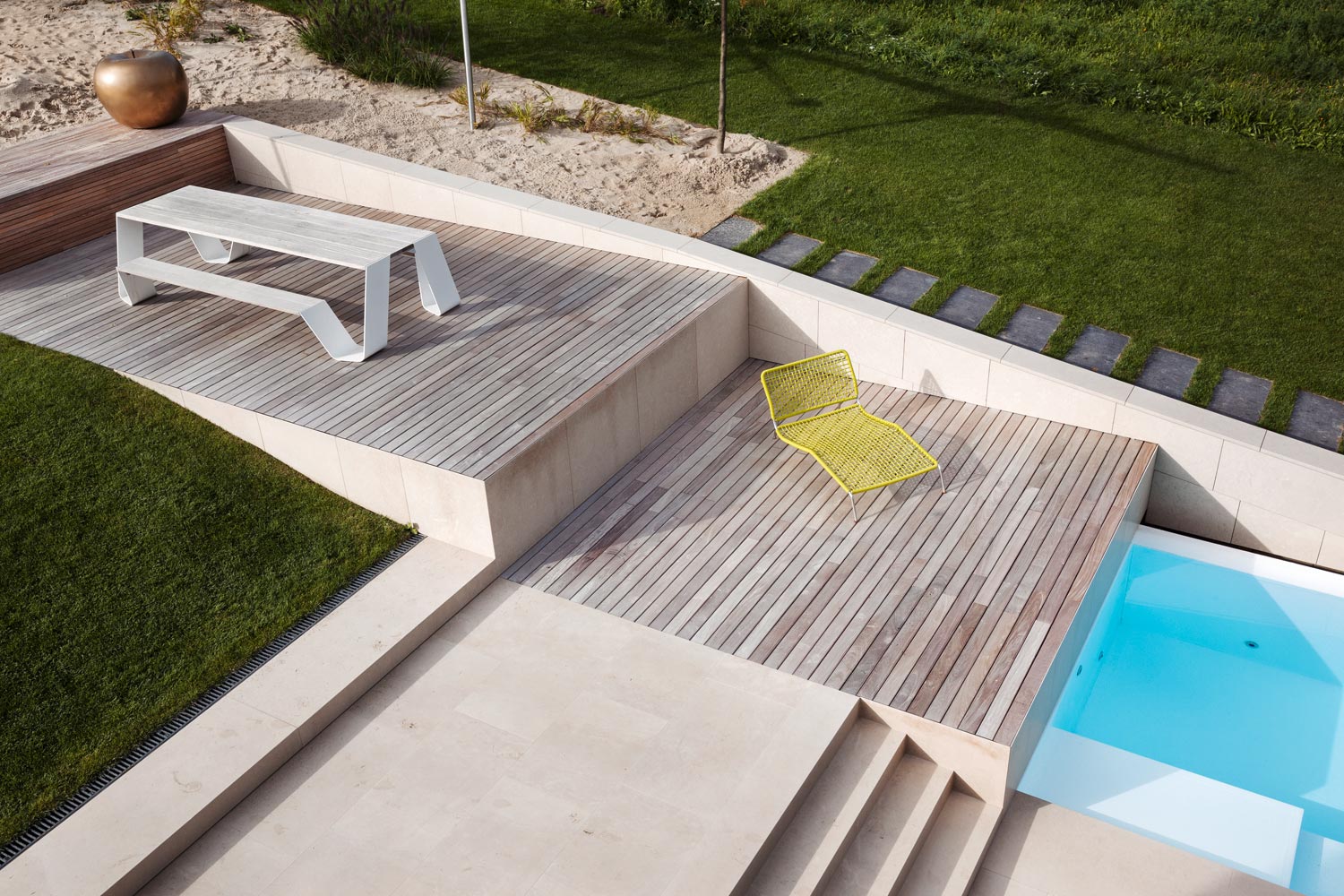. Collection SS24
Kramer und Kramer presents.
New designs, new brands, favourite products.
The new inquiry tool.
Planning Residential House K Freundorf
WHO DARES WINS.
This residential building is located in the middle of
a hillside, which divides the property into two parts. The upper part, with
direct access to the terrace, house and pool is a place to relax and unwind,
while the lower part with a central lawn, framed by groups of trees, gives the
building space. Aligned to the building sightlines are a path system made of stepping
stones and wooden bars.
![]() FACTSHEET
FACTSHEET
Garden Area: 9.500m2
Challenges: hillside property
Elements: overflow basin, natural stone terracing, wooden terracing, sandy beach, wooden walkway, stepping stones
![]()
![]()
![]()
![]()
Planning Residential House K Freundorf
WHO DARES WINS.
This residential building is located in the middle of a hillside, which divides the property into two parts. The upper part, with direct access to the terrace, house and pool is a place to relax and unwind, while the lower part with a central lawn, framed by groups of trees, gives the building space. Aligned to the building sightlines are a path system made of stepping stones and wooden bars.
This residential building is located in the middle of a hillside, which divides the property into two parts. The upper part, with direct access to the terrace, house and pool is a place to relax and unwind, while the lower part with a central lawn, framed by groups of trees, gives the building space. Aligned to the building sightlines are a path system made of stepping stones and wooden bars.

FACTSHEET
Garden Area: 9.500m2
Challenges: hillside property
Elements: overflow basin, natural stone terracing, wooden terracing, sandy beach, wooden walkway, stepping stones
Garden Area: 9.500m2
Challenges: hillside property
Elements: overflow basin, natural stone terracing, wooden terracing, sandy beach, wooden walkway, stepping stones






