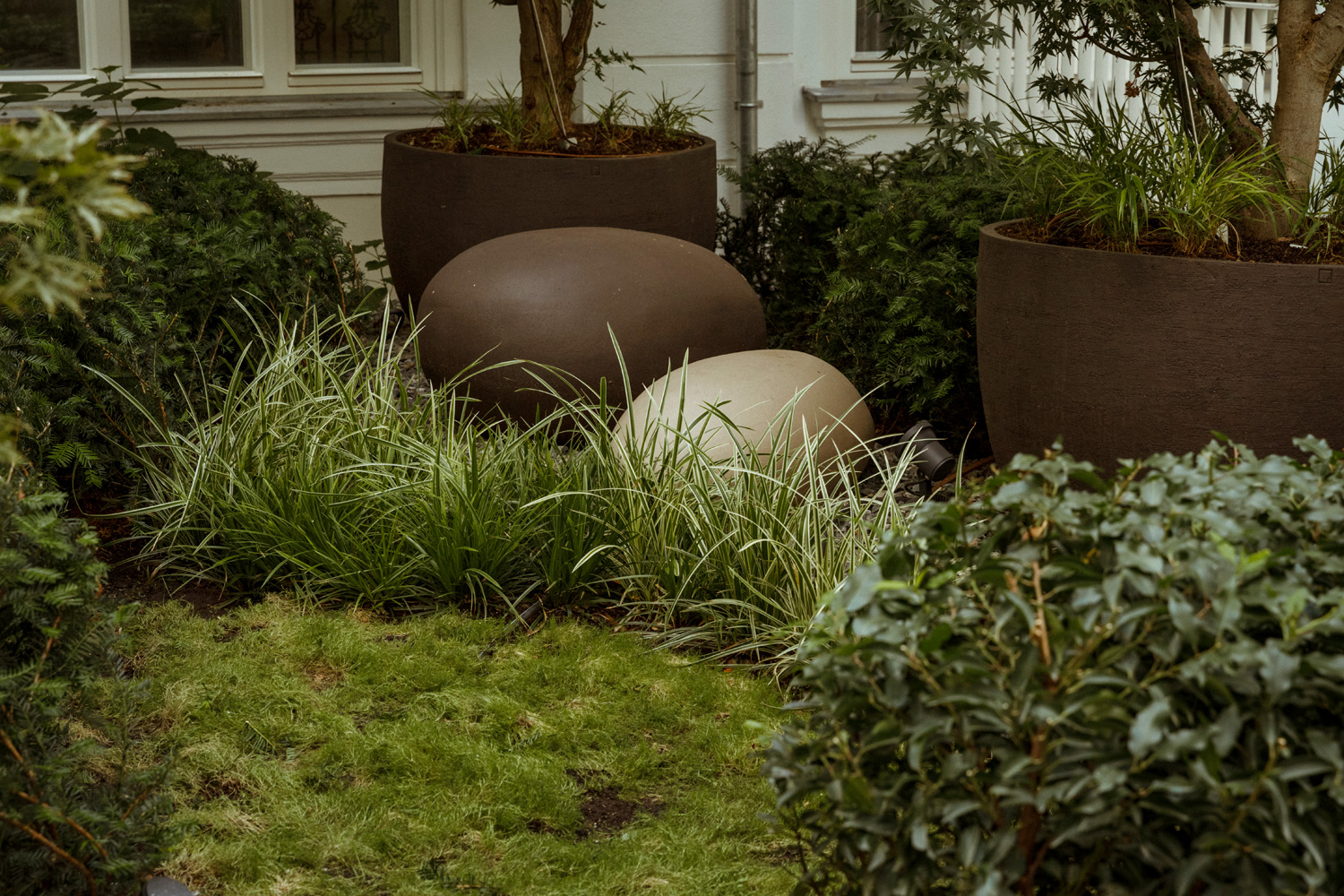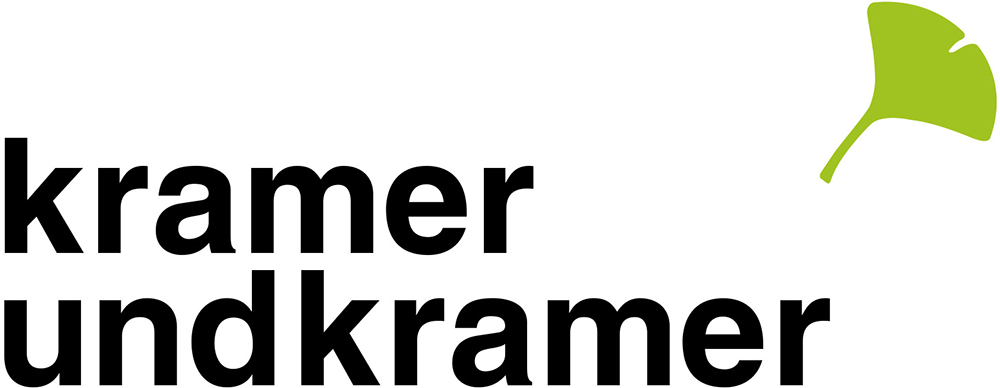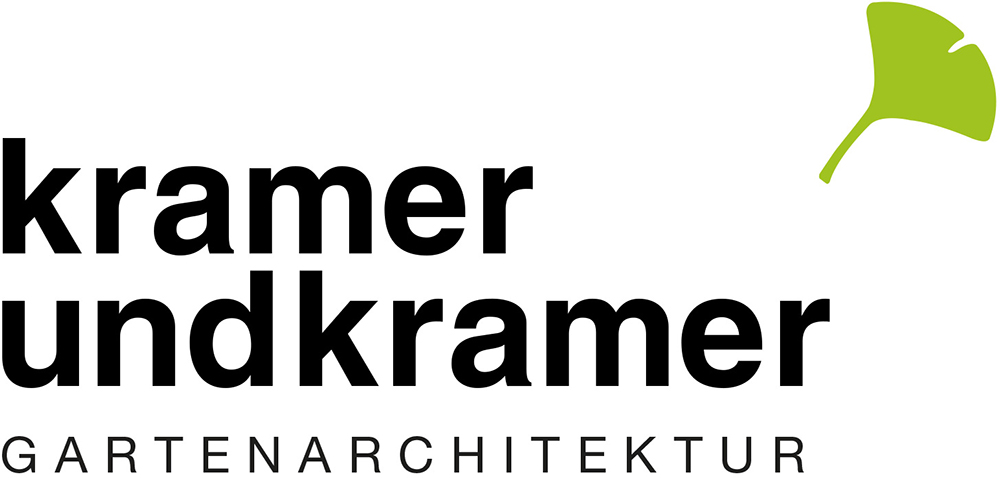. Collection SS24
Kramer und Kramer presents.
New designs, new brands, favourite products.
The new inquiry tool.
Inner Courtyard St, 1090 Vienna
SUMMER GREEN AND EVER
GREEN.
The inner courtyards are
very centrally located in this property and are strongly integrated into an
architectural framework due to the surrounding floors. The potential for creating
a high-quality outdoor space was therefore recognized. The new spatial concept
of the inner courtyard needed to take into account public accessibility, a representative
area and multi-level greenery.
The use of deciduous and
evergreen trees in different sizes forms the basic structure in the inner
courtyard. Throughout the seasons, and from the perspective of all floors,
there is a changing view and small trees, shrubs and grasses alternate with
each other. The “Romeo & Juliet” bench invites you to take a rest and
underlines the public character of the inner courtyard with its purist design.
![]() FACTSHEET
FACTSHEET
Architecture:
Holzbauer & Partner
Architects
Garden area:
150 m²
Furniture: Extremis
Feature: Extensive green
roofing, solitary trees, concrete steppingstones, gravel planted areas, moss
Lighting: Davide Groppi,
Bega
Planting: Japanese maple,
bamboo, perennials, grasses and hydrangeas, evergreens such as Portuguese
cherry laurel, yew trees and and rich underplanting of flowering perennials
Plant pots: Atelier
Vierkant
![]()
![]()
![]()
![]()
![]()
![]()
![]()
![]()
![]()
![]()
Inner Courtyard St, 1090 Vienna
SUMMER GREEN AND EVER
GREEN.
The inner courtyards are very centrally located in this property and are strongly integrated into an architectural framework due to the surrounding floors. The potential for creating a high-quality outdoor space was therefore recognized. The new spatial concept of the inner courtyard needed to take into account public accessibility, a representative area and multi-level greenery. The use of deciduous and evergreen trees in different sizes forms the basic structure in the inner courtyard. Throughout the seasons, and from the perspective of all floors, there is a changing view and small trees, shrubs and grasses alternate with each other. The “Romeo & Juliet” bench invites you to take a rest and underlines the public character of the inner courtyard with its purist design.
The inner courtyards are very centrally located in this property and are strongly integrated into an architectural framework due to the surrounding floors. The potential for creating a high-quality outdoor space was therefore recognized. The new spatial concept of the inner courtyard needed to take into account public accessibility, a representative area and multi-level greenery. The use of deciduous and evergreen trees in different sizes forms the basic structure in the inner courtyard. Throughout the seasons, and from the perspective of all floors, there is a changing view and small trees, shrubs and grasses alternate with each other. The “Romeo & Juliet” bench invites you to take a rest and underlines the public character of the inner courtyard with its purist design.

FACTSHEET
Architecture: Holzbauer & Partner Architects
Garden area: 150 m²
Furniture: Extremis
Feature: Extensive green roofing, solitary trees, concrete steppingstones, gravel planted areas, moss Lighting: Davide Groppi, Bega
Planting: Japanese maple, bamboo, perennials, grasses and hydrangeas, evergreens such as Portuguese cherry laurel, yew trees and and rich underplanting of flowering perennials
Plant pots: Atelier Vierkant
Architecture: Holzbauer & Partner Architects
Garden area: 150 m²
Furniture: Extremis
Feature: Extensive green roofing, solitary trees, concrete steppingstones, gravel planted areas, moss Lighting: Davide Groppi, Bega
Planting: Japanese maple, bamboo, perennials, grasses and hydrangeas, evergreens such as Portuguese cherry laurel, yew trees and and rich underplanting of flowering perennials
Plant pots: Atelier Vierkant












