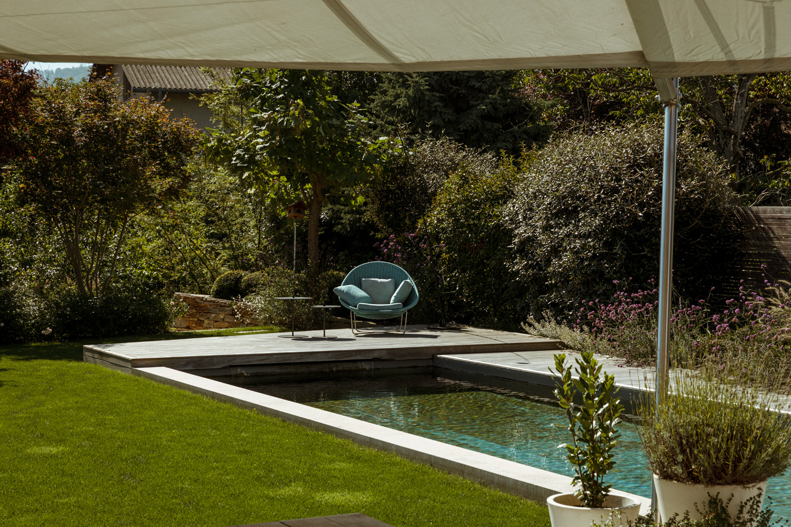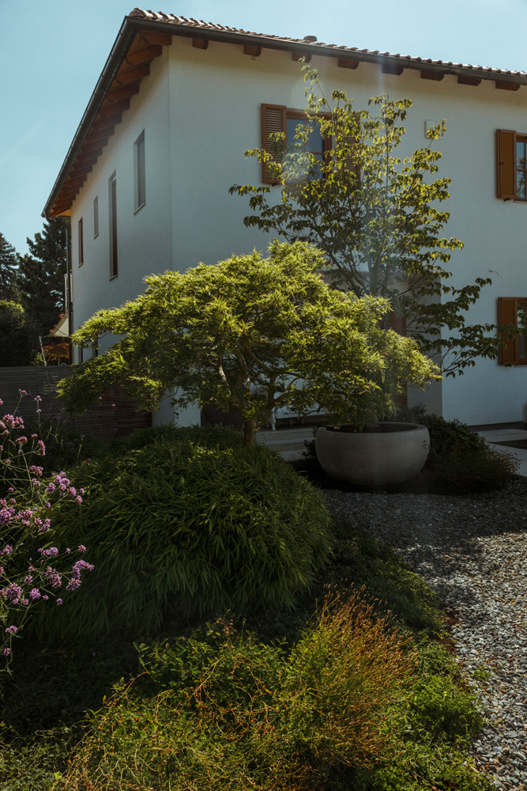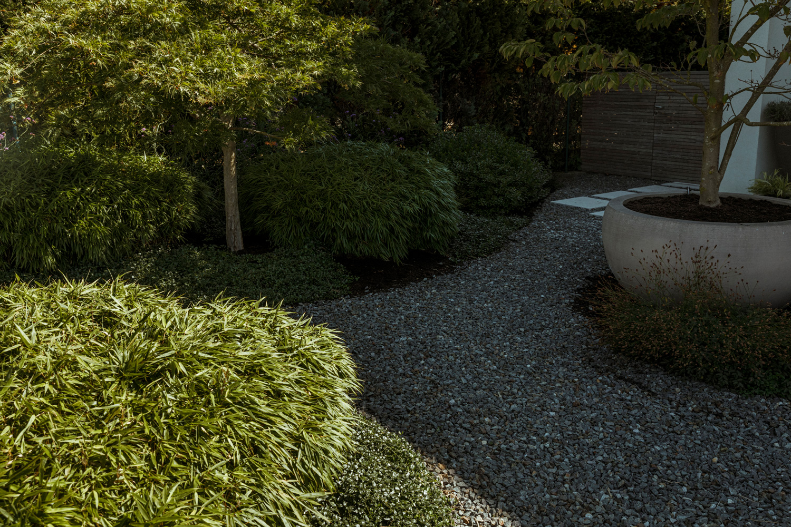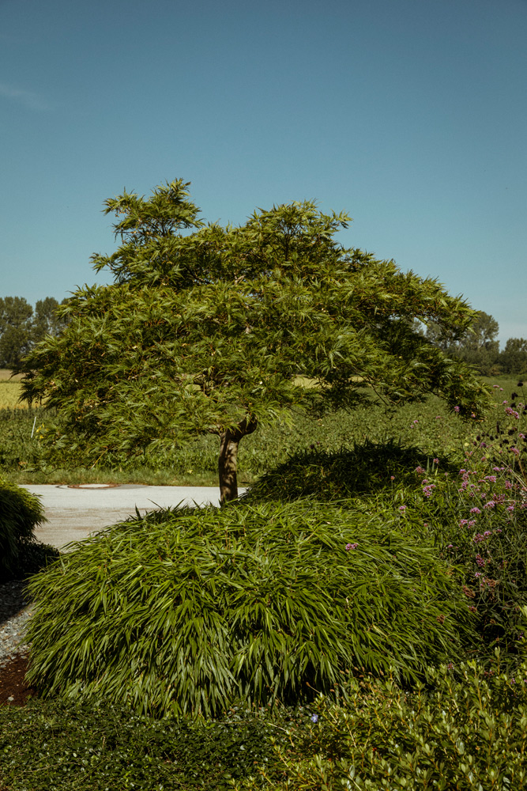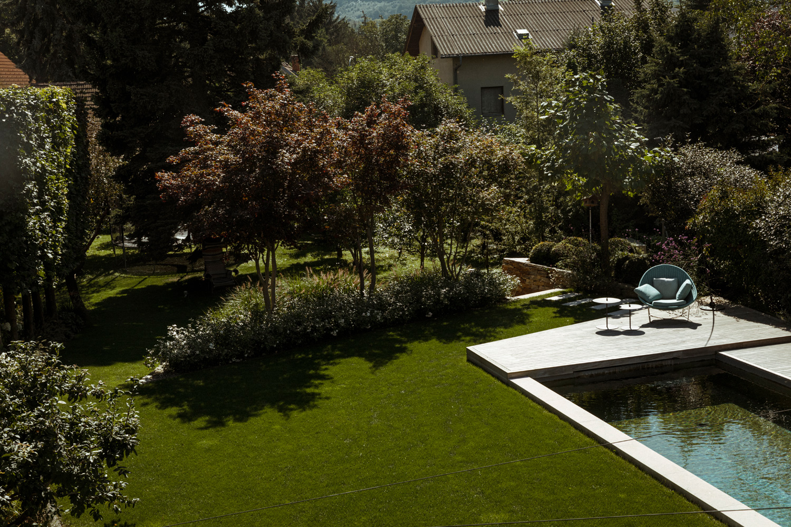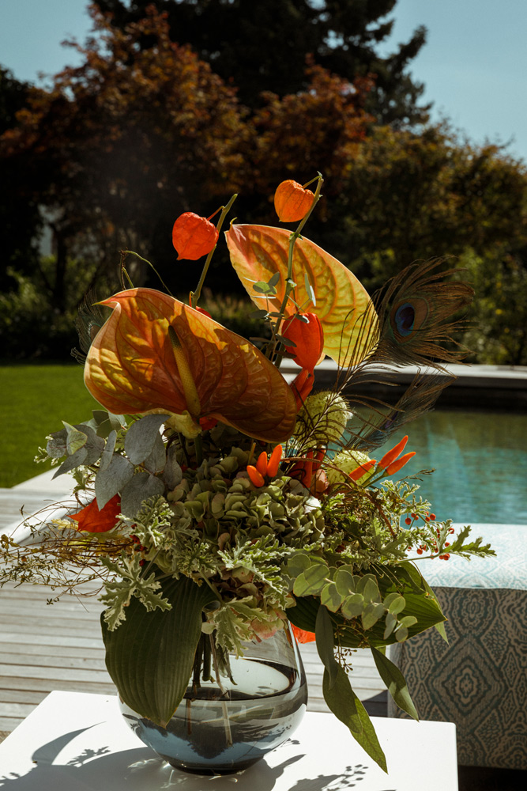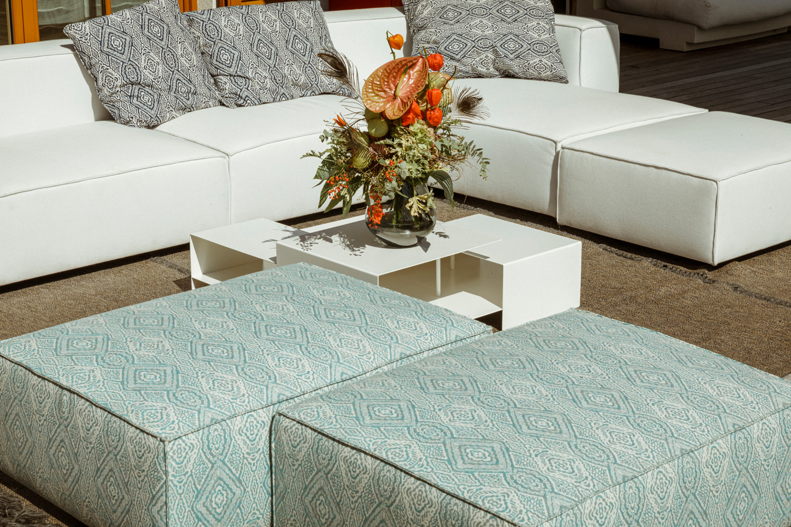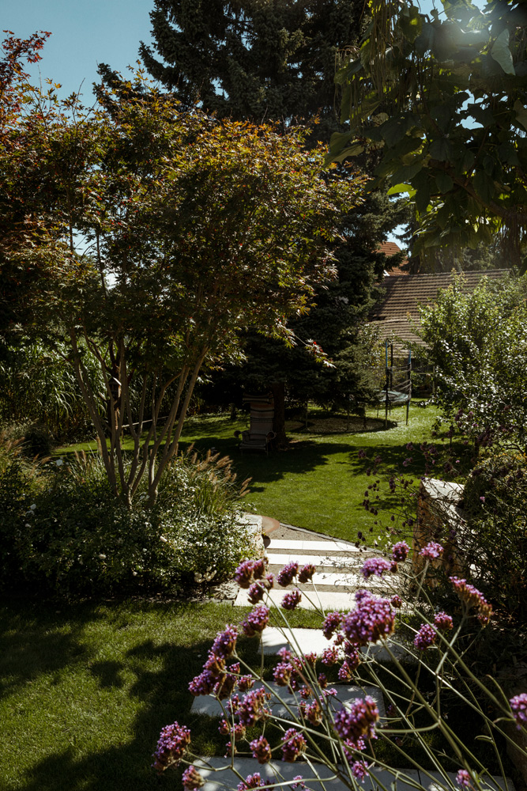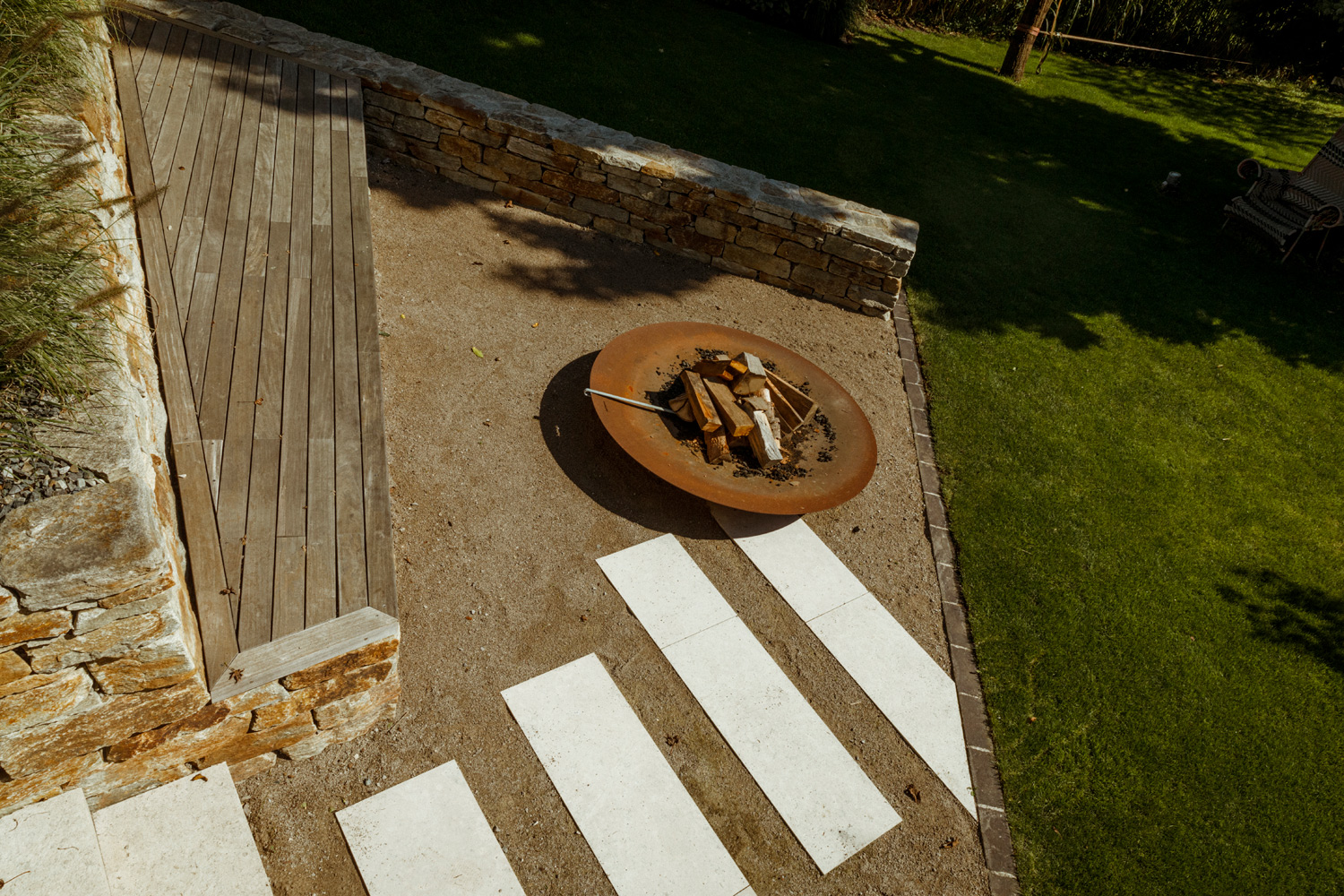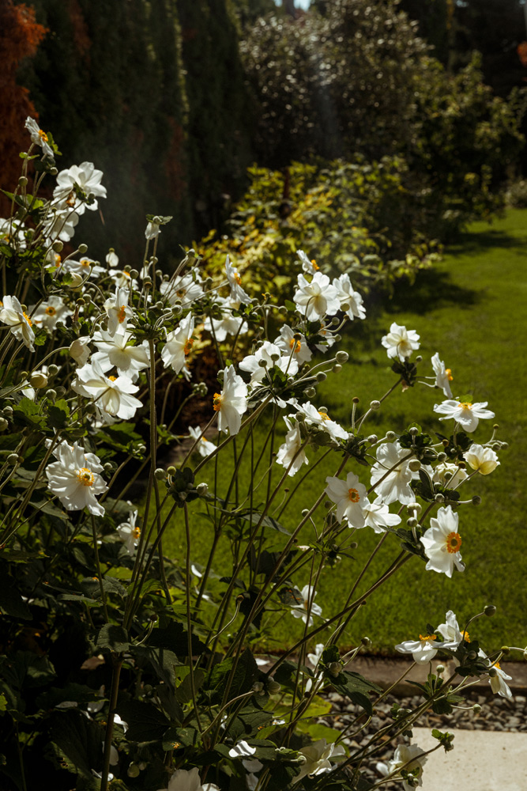. Collection SS24
Kramer und Kramer presents.
New designs, new brands, favourite products.
The new inquiry tool.
House H, Freundorf
ENTIRELY WABI SABI.
The concept of this front garden is based on “Wabi Sabi”, the traditional Japanese garden aesthetic. Organic shapes are combined with fine gravel surfaces, ground cover and low level evergreens, like bamboo and azaleas. Japanese umbrella maples give the design structure and an additional spatial dimension while the lamellar wall in the background subtly conceals the main garden area from view.
The garden is dominated by a generous natural pool, that offers bathing without the need for chlorine. The spacious IPE wooden terrace provides enough space for the 'Hopper Picnic' dining table and the 'Neo Wall' lounge and the Sunsquare awning provides shade on hot days.
In order to make the front garden area as level as possible, the sloping terrain was intercepted with a natural stone wall. To reduce the visual force of the natural stone wall, steps were integrated, which can also be used as seating. On mild nights, a fire bowl offers the right atmosphere for star gazing.
The planted areas are lush and interspersed with solitary trees and decorated with ceramic pots.
The concept of this front garden is based on “Wabi Sabi”, the traditional Japanese garden aesthetic. Organic shapes are combined with fine gravel surfaces, ground cover and low level evergreens, like bamboo and azaleas. Japanese umbrella maples give the design structure and an additional spatial dimension while the lamellar wall in the background subtly conceals the main garden area from view.
The garden is dominated by a generous natural pool, that offers bathing without the need for chlorine. The spacious IPE wooden terrace provides enough space for the 'Hopper Picnic' dining table and the 'Neo Wall' lounge and the Sunsquare awning provides shade on hot days.
In order to make the front garden area as level as possible, the sloping terrain was intercepted with a natural stone wall. To reduce the visual force of the natural stone wall, steps were integrated, which can also be used as seating. On mild nights, a fire bowl offers the right atmosphere for star gazing.
The planted areas are lush and interspersed with solitary trees and decorated with ceramic pots.
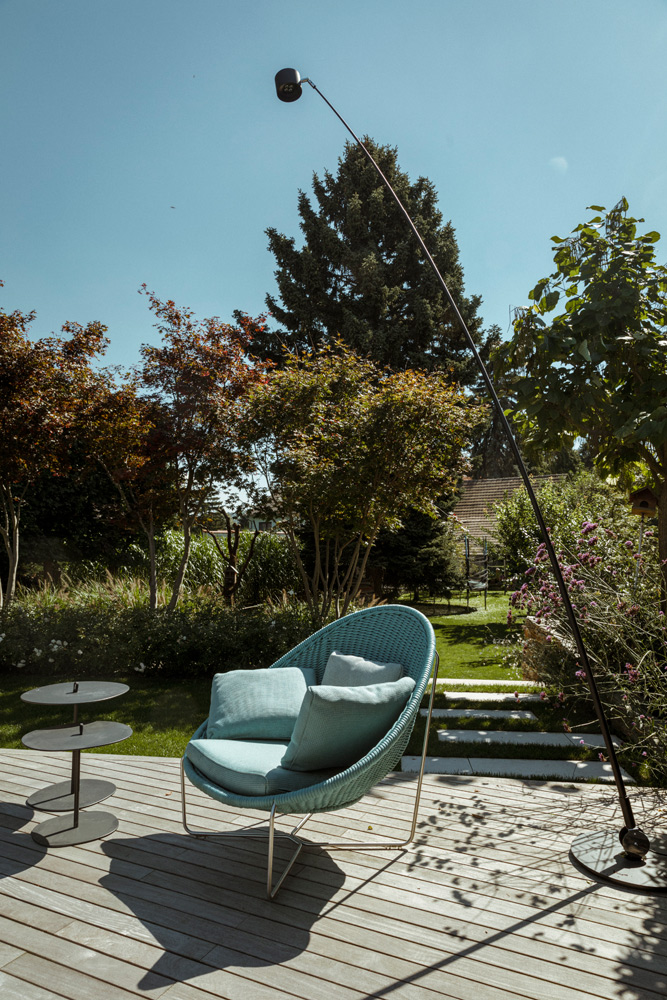
FACTSHEET
Garden area: 800 m²
Furniture: Paola Lenti, Living Divani, Moroso, Extremis, Roda, Sunsquare
Features: natural pool, lushly planted areas, solitary trees, natural stone steppingstones, gravel planted areas, outdoor fireplace, natural stone walls, wooden decking, topiary trees
Lighting: Davide Groppi, Bega
Planting: Solitary trees such as Japanese maple, lemon, trumpet tree, maple trellis, bamboo, grasses, hydrangeas, roses, rich underplanting of flowering perennials
Plant pots: Sandstone, Domani, Serralunga
Garden area: 800 m²
Furniture: Paola Lenti, Living Divani, Moroso, Extremis, Roda, Sunsquare
Features: natural pool, lushly planted areas, solitary trees, natural stone steppingstones, gravel planted areas, outdoor fireplace, natural stone walls, wooden decking, topiary trees
Lighting: Davide Groppi, Bega
Planting: Solitary trees such as Japanese maple, lemon, trumpet tree, maple trellis, bamboo, grasses, hydrangeas, roses, rich underplanting of flowering perennials
Plant pots: Sandstone, Domani, Serralunga

